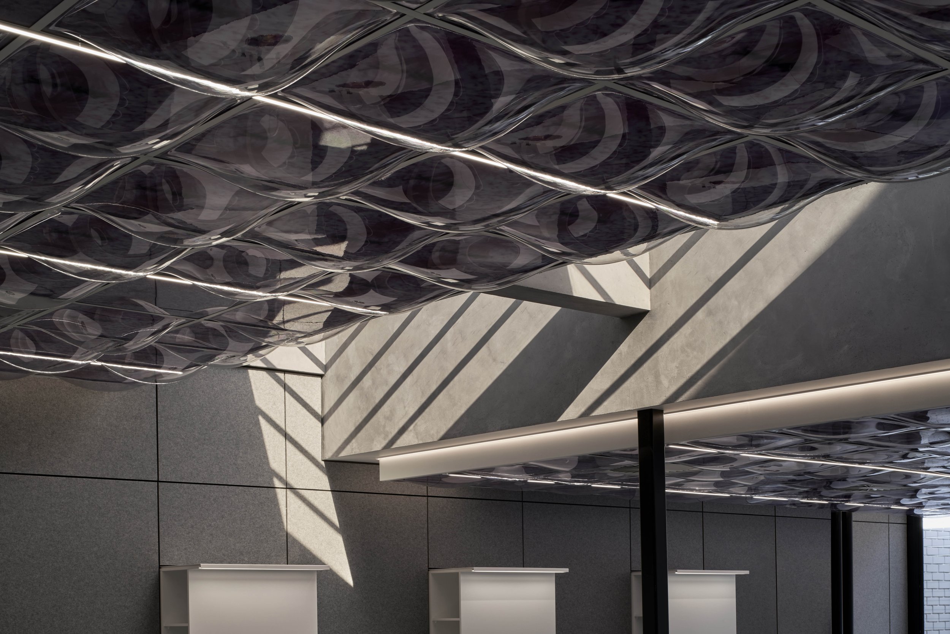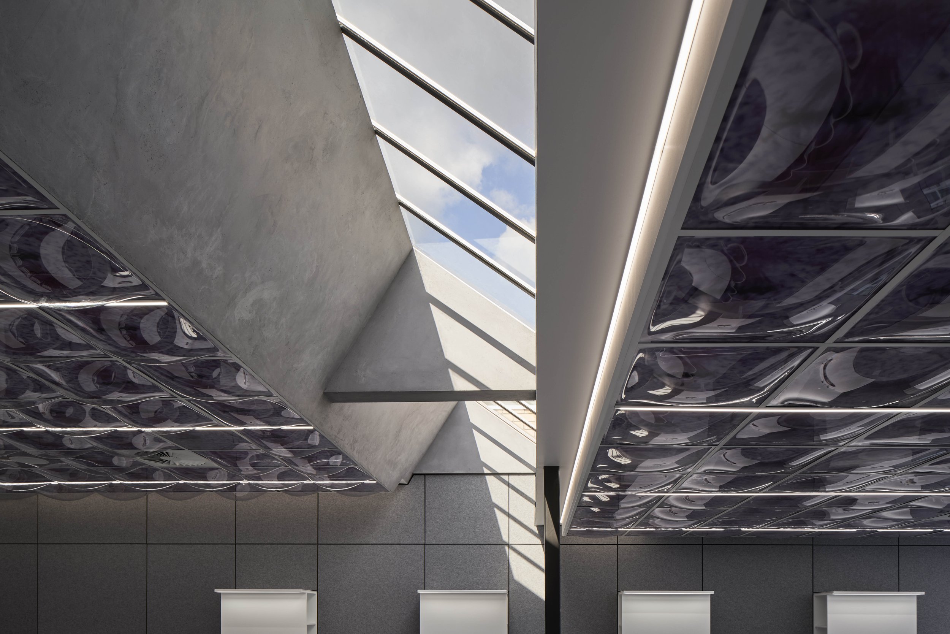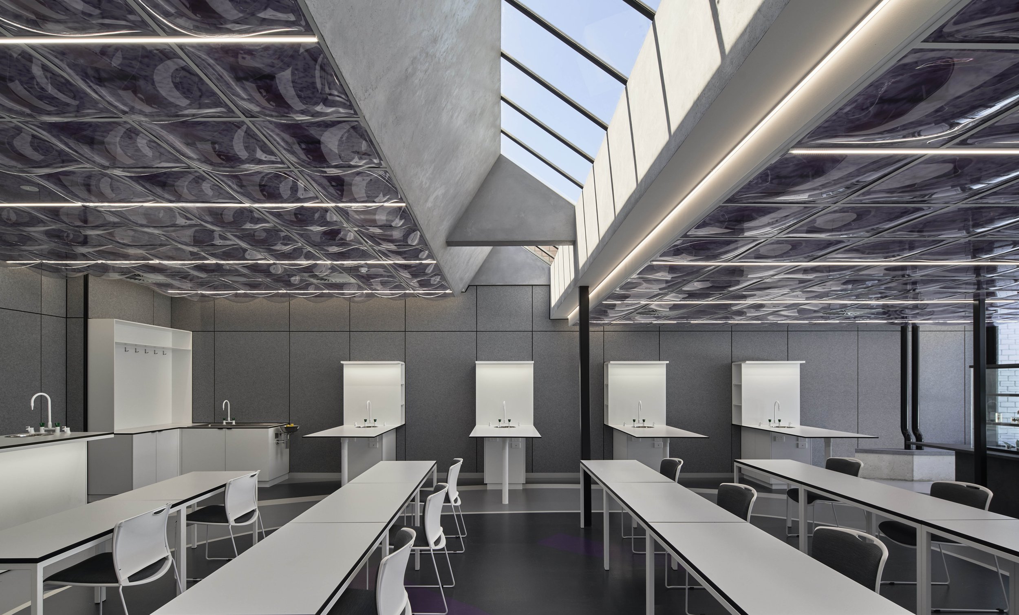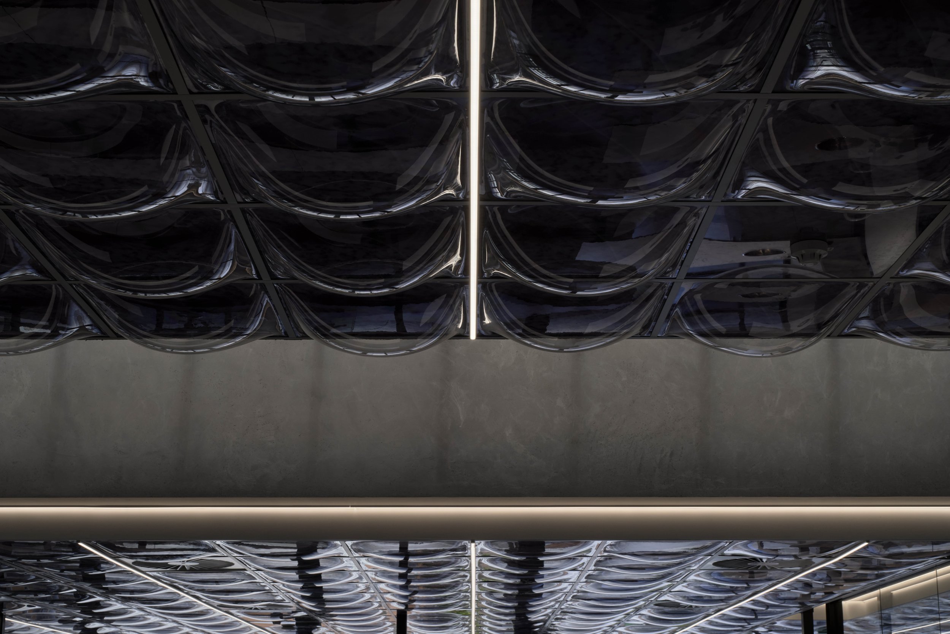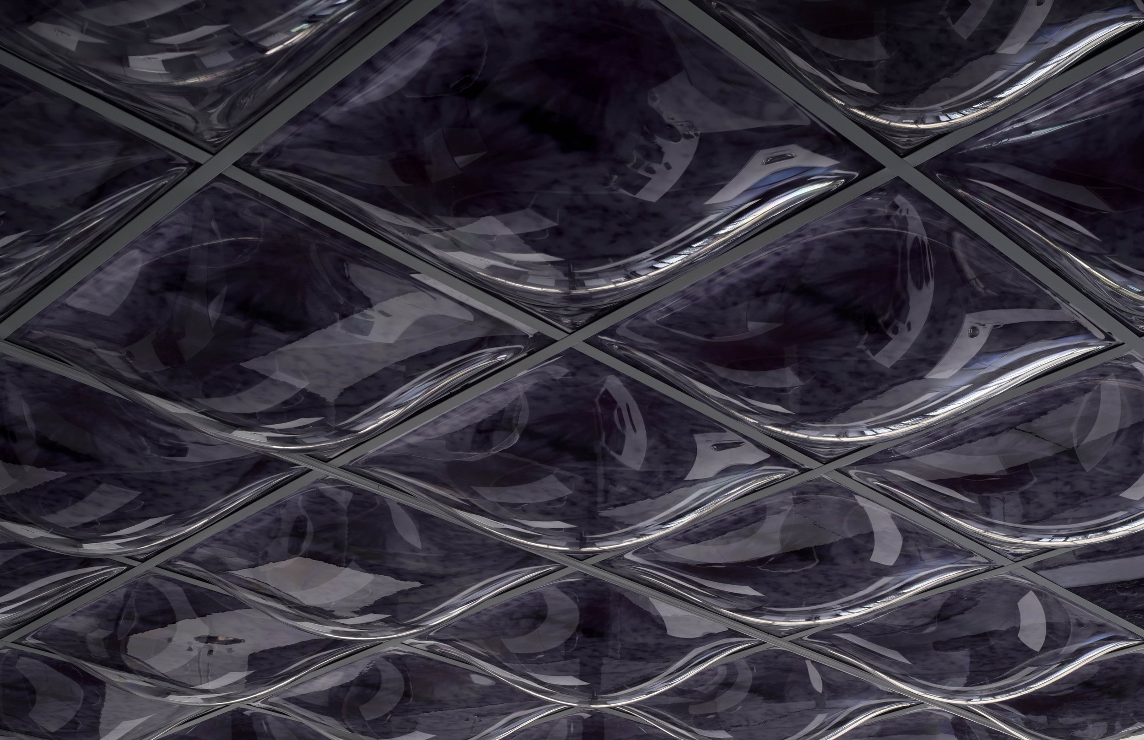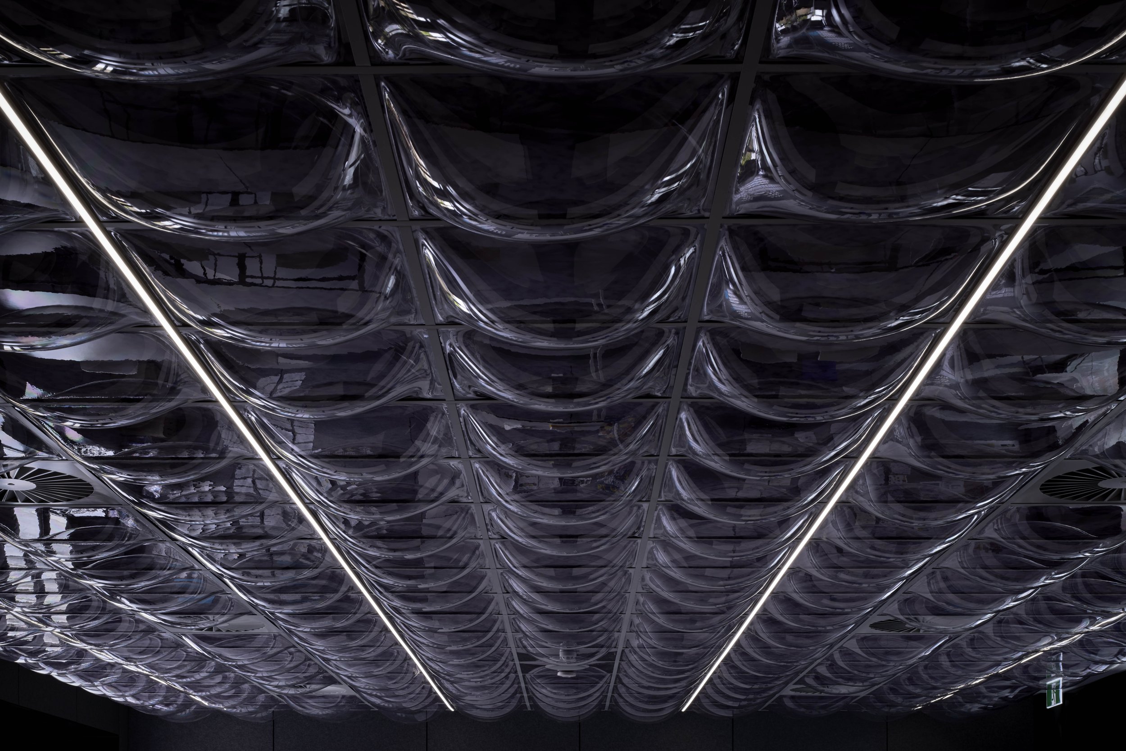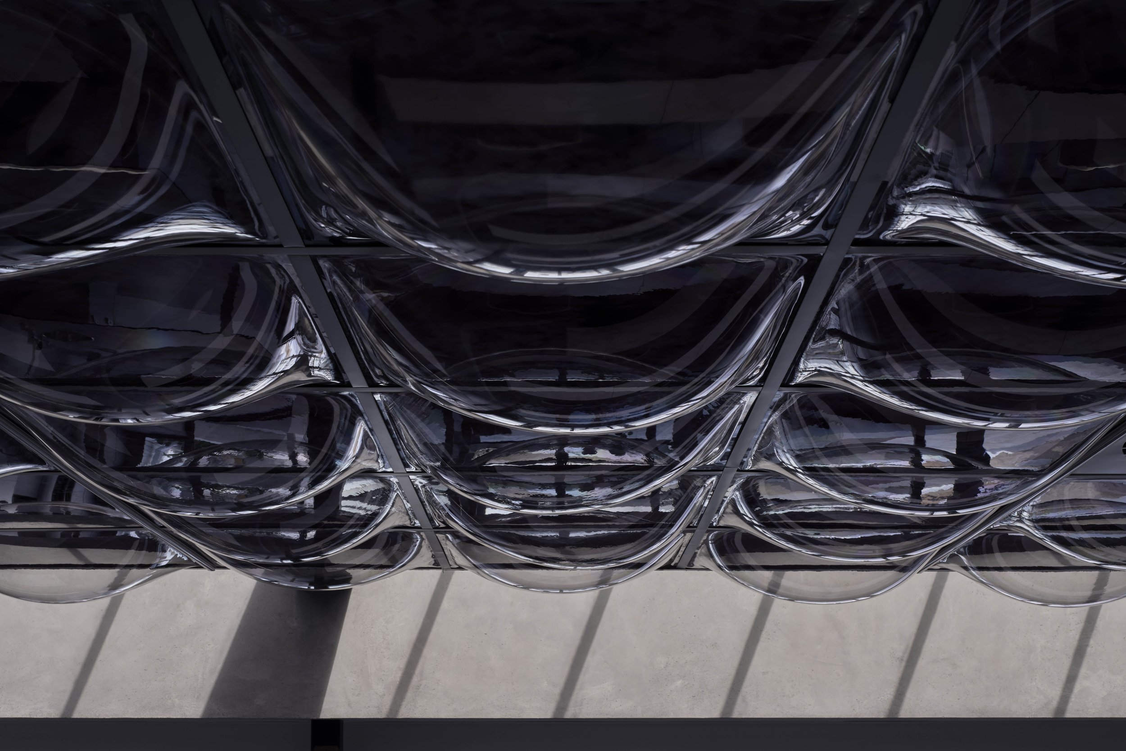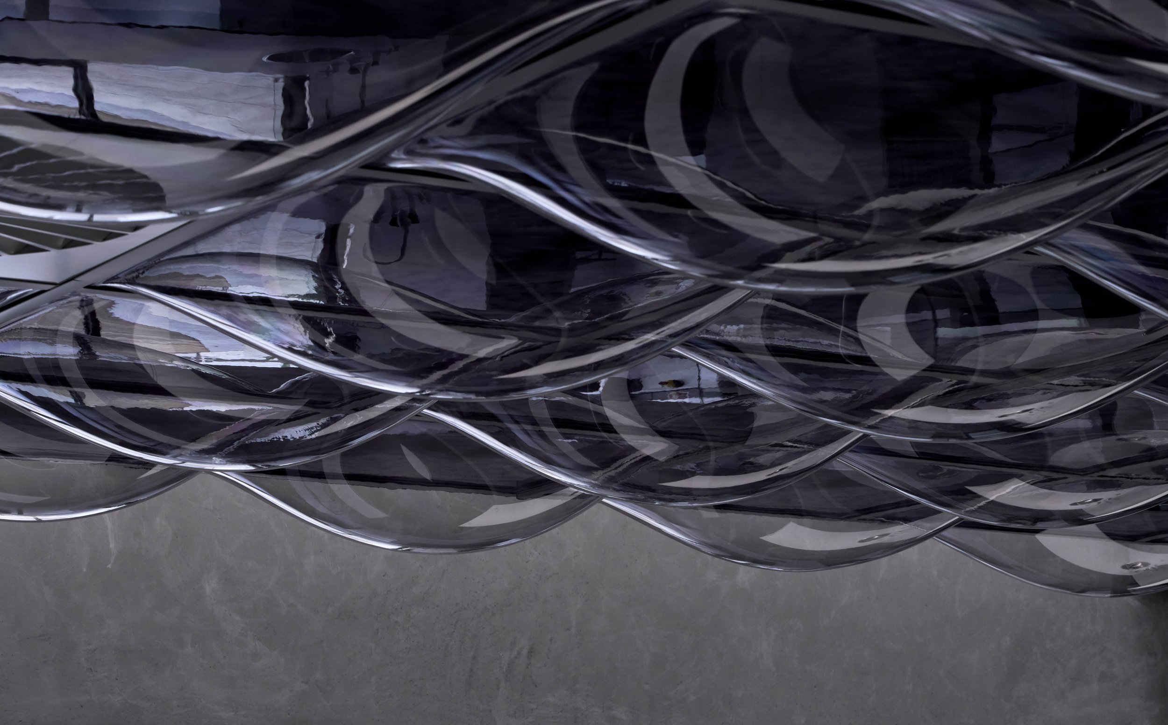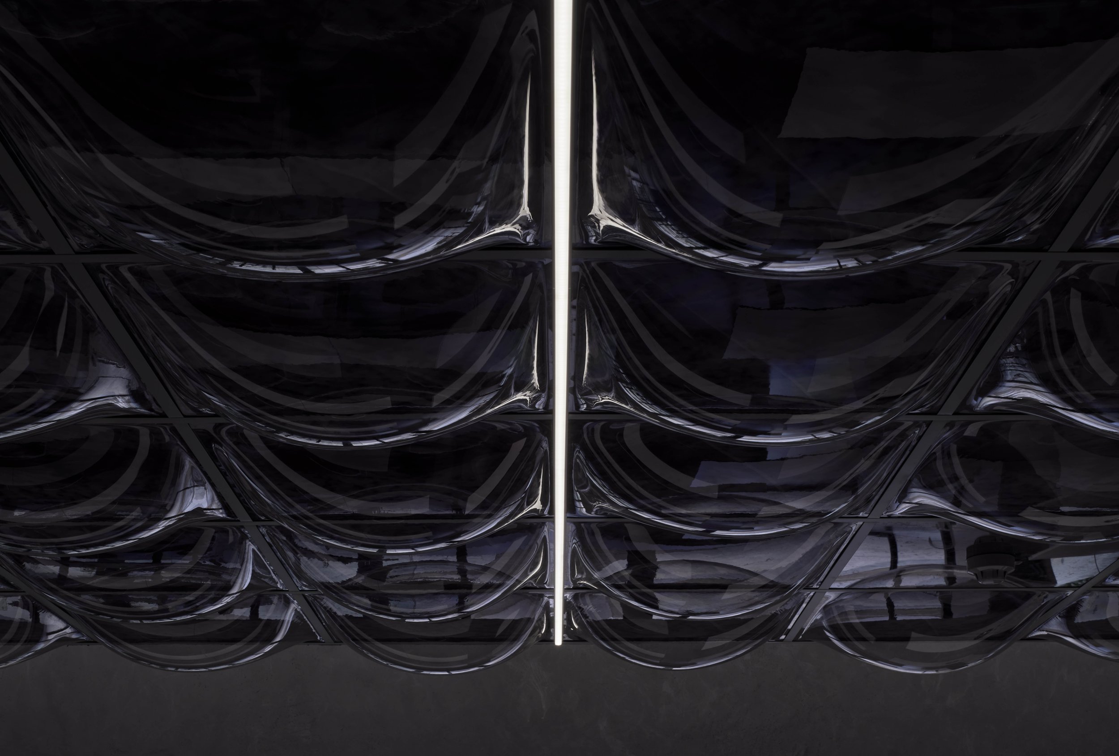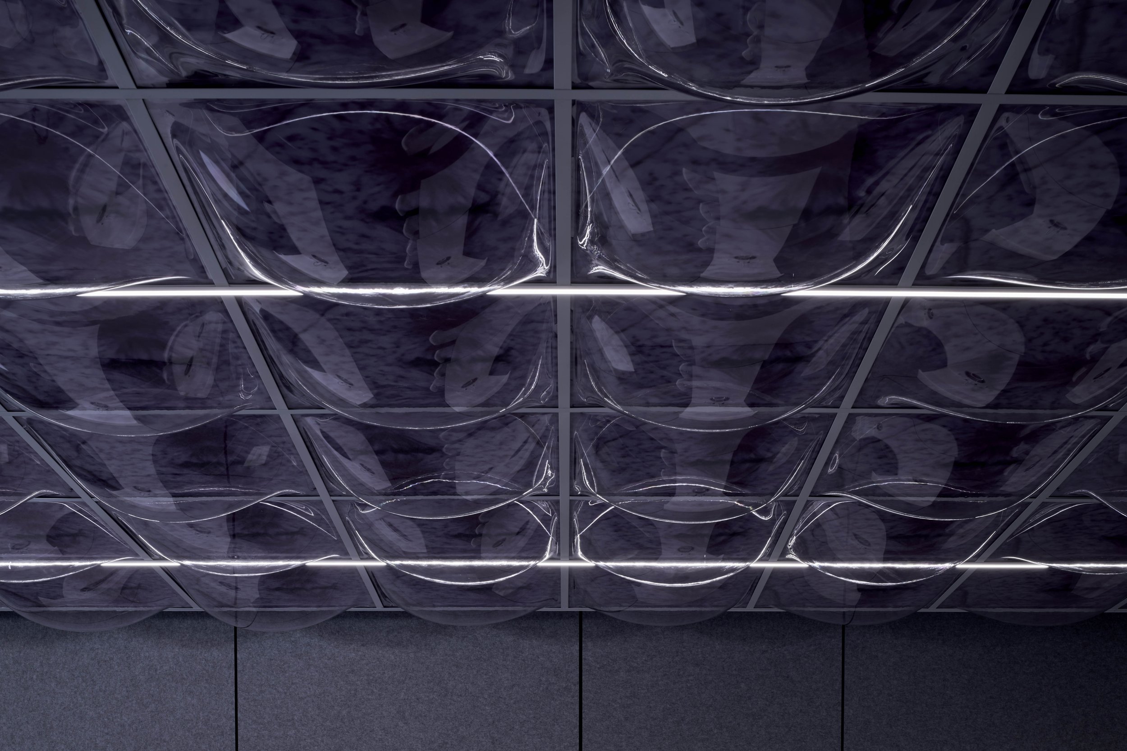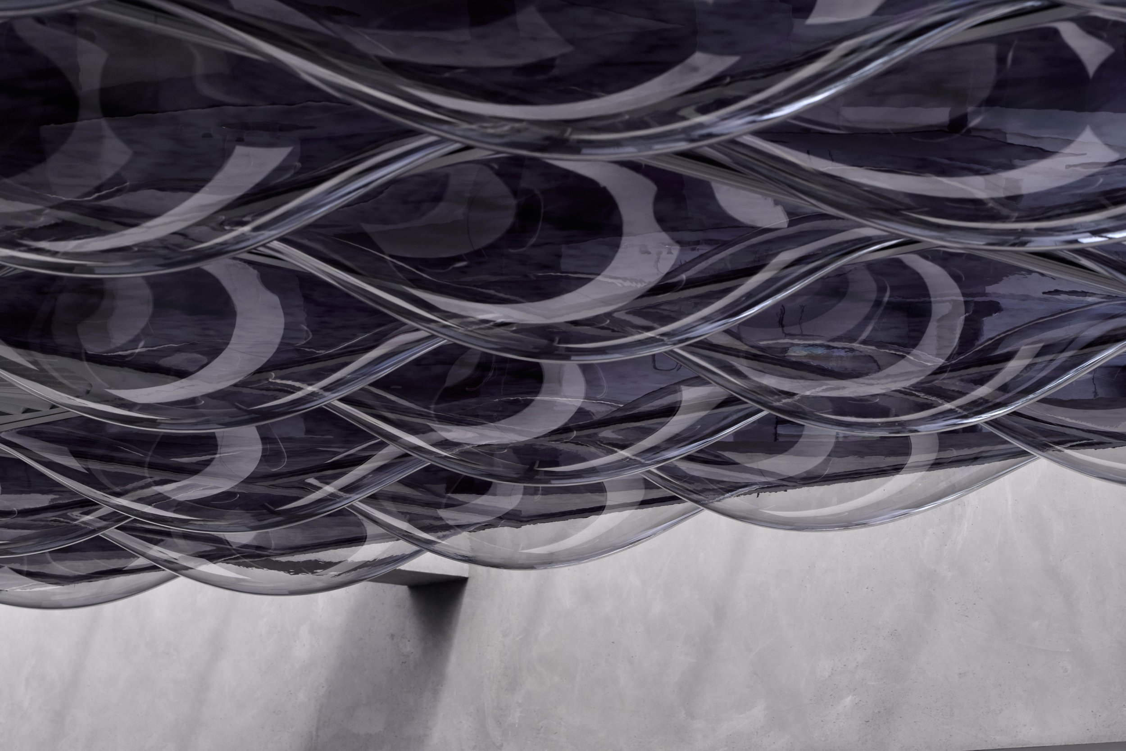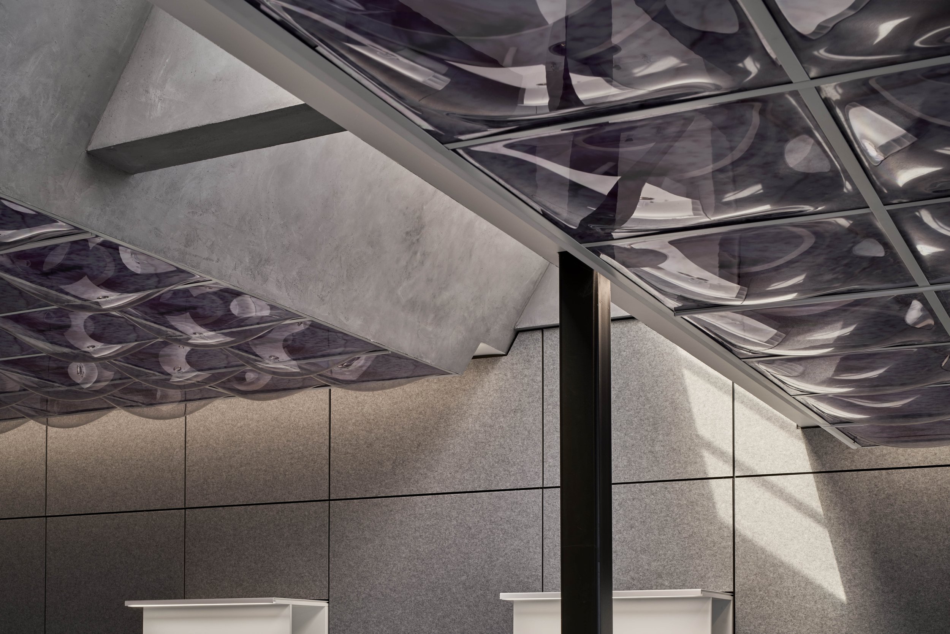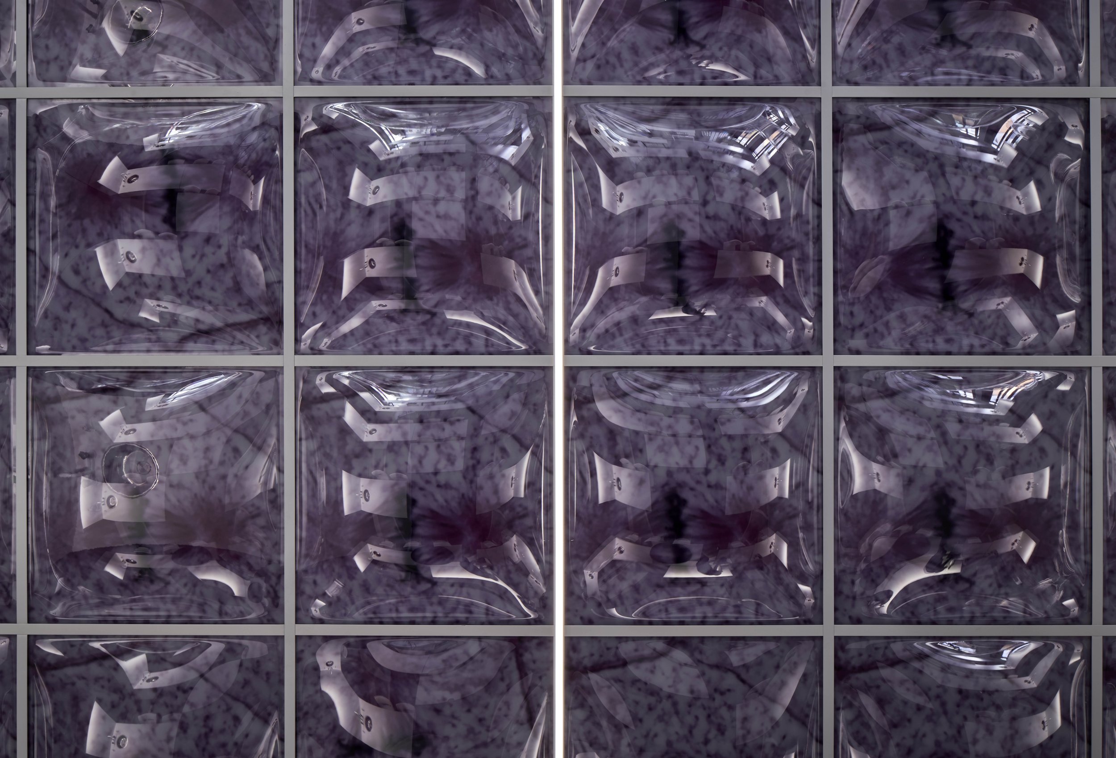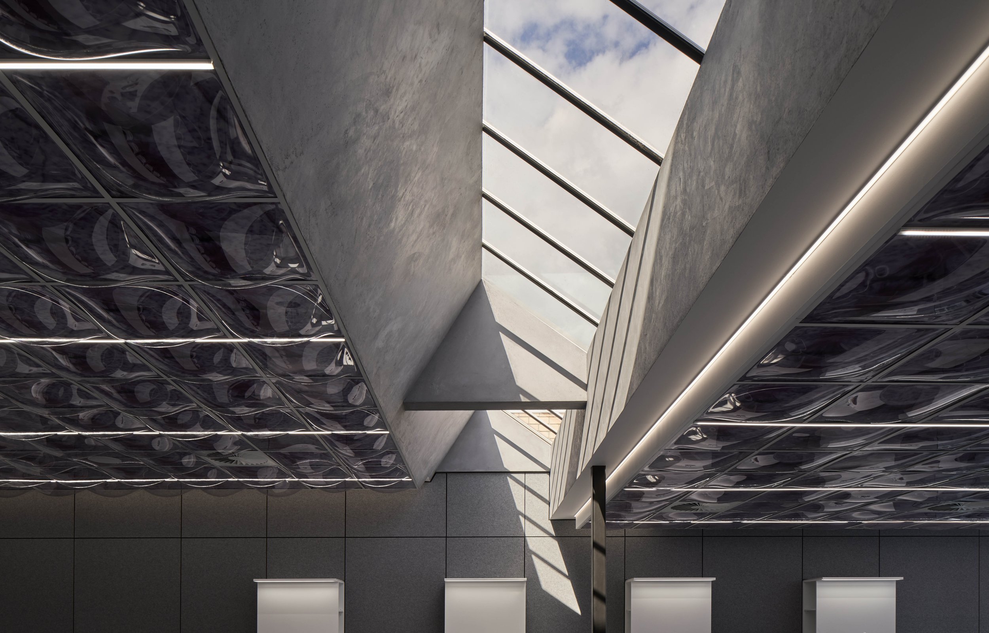CAROLINE CHISHOLM JUNIOR GIRLS SCIENCE DEPARTMENT
_
Junior Girls School [Yr 7-9] Science Labs
Completed: 2021
Location: Caroline Chisholm College, Braybrook, Victoria, Australia
Photography: Peter Clarke
“The primary design element of the project is the ceiling ‘landscape’.
To reduce cost - The existing ceiling grid was reclaimed and re-used to house the x822 modular clear polycarbonate, convex vacuum ceiling panels which have a cell-like visual identity. The Interior face of the ceiling panels are printed with an image of the Telophase stage of Mitosis under a microscope.
The panels are repeated on-mass to create an overall continuity to the department as a whole.
In contrast given the sheer area and linearity of the repetitious panels - Visually at varying angles, they take on almost completely different lives resembling something between a scientific cell, a 1960’s Nasa Space helmet shield, soap bubbles and a H.R Giger Alien film set.
These elements we designed to reduce visual clutter of the overall space and celebrate the clinical ‘whiteness’ sometimes associated with the traditional school science labs we all might remember nostalgically from our time at school”.
The new Science Department at Caroline Chisholm College in Braybrook, Victoria uses the existing fabric of a 1970’s brick veneer building to create a new facility for the junior Girls [Year 7 - 9] on campus.
The college brief asked for two dedicated labs for Science classes along with staff preparation and office spaces. This sparked an investigation into how we could use a scientific process to inform the design as a total entity.
We used the process of Mitosis(1) and specifically the Telophase(2) stage of Mitosis to first initially inform the planometic configuration of the space - where the two science labs are positioned either side of a main central staff preparation and office space. Similarly to that of the Telophase stage of Mitosis - where two cells are beginning to seperate and a space exists between the two cells.
(1). Mitosis is a process where a single cell divides into two identical daughter cells (cell division)
(2). Telophase is the fifth and final phase of mitosis, the process that separates the duplicated genetic material carried in the nucleus of a parent cell into two identical daughter cells.
In more detail:
In Telophase, the cell is nearly done dividing, and it starts to re-establish its normal structures as cytokinesis (division of the cell contents) takes place. The mitotic spindle is broken down into its building blocks. Two new nuclei form, one for each set of chromosomes. Nuclear membranes and nucleoli reappear.
The diagram of this process was overlaid onto the plan and derived as a visual floor treatment across the overall space. This also defined areas within the classrooms themselves such as practical and theory spaces - where the Practical spaces are hard surfaces for scientific experiments etc and Theory spaces are carpeted to provide a material softness to the space.
The existing building backed onto a small courtyard space on one side and the other into the main administration reception area to the campus. Given the school wanted to expand on their Science programs - particularly from a visual public eye - We stretched and squeezed the Telophase diagram out into both areas to create a landscaped zone as a continuation of the lab spaces at one end and a gallery to celebrate ‘Women in Science’ at the other end.
The floor treatment acts as a visual link to create a continuity to the overall space and overarching narrative to the project.
A large existing central skylight was re-claimed as apart of the project and formally celebrated through a singular concrete screed-coat material finish to permit transformative natural light play in the space during the day.
The primary design element of the project is the ceiling ‘landscape’.
To reduce cost - The existing ceiling grid was reclaimed and re-used to house the x822 modular clear polycarbonate, convex vacuum ceiling panels which have a cell-like visual identity. The Interior face of the ceiling panels are printed with an image of the Telophase stage of Mitosis under a microscope. There are two types of panels - one convex typical panel and one almost flattened panel to allow for service penetrations, grilles as the like.
The panels are repeated on-mass to create an overall continuity to the department as a whole.
In contrast given the sheer area and linearity of the repetitious panels - Visually at varying angles, they take on almost completely different lives resembling something between a scientific cell, a 1960’s Nasa Space helmet shield, soap bubbles and a H.R Giger Alien film set.
Strip lighting was detailed and integrated to work with the overall ceiling system in order to provide sufficient lighting levels to the specialist conditions which may be required for practical sessions and the like.
Perimeter walls were clad at high-level in acoustic fabric panels to reduce noise to the space which is largely open between both student and staff areas.
Landscaped planters which connect with those from the exterior - allow natural plant-life to enter the space.
A central activity and display unit emerges from the floor landscape at the rear of the eastern classroom to create an informal study buffer between external space and the classroom lab.
Two large sliding glass panels create a direct connection with the external courtyard where an Amphitheatre seemingly emerges from the lines in the landscape to provide an exterior informal classroom or study area for students both in class-times and at recess.
Joinery elements within the space were designed as ‘white pods’ in the space which have a built in sink, dual gas outlets, pelmet lighting for experiments and storage for equipment.
These elements we designed to reduce visual clutter of the overall space and celebrate the clinical ‘whiteness’ sometimes associated with the traditional school science labs we all might remember nostalgically from our time at school.

