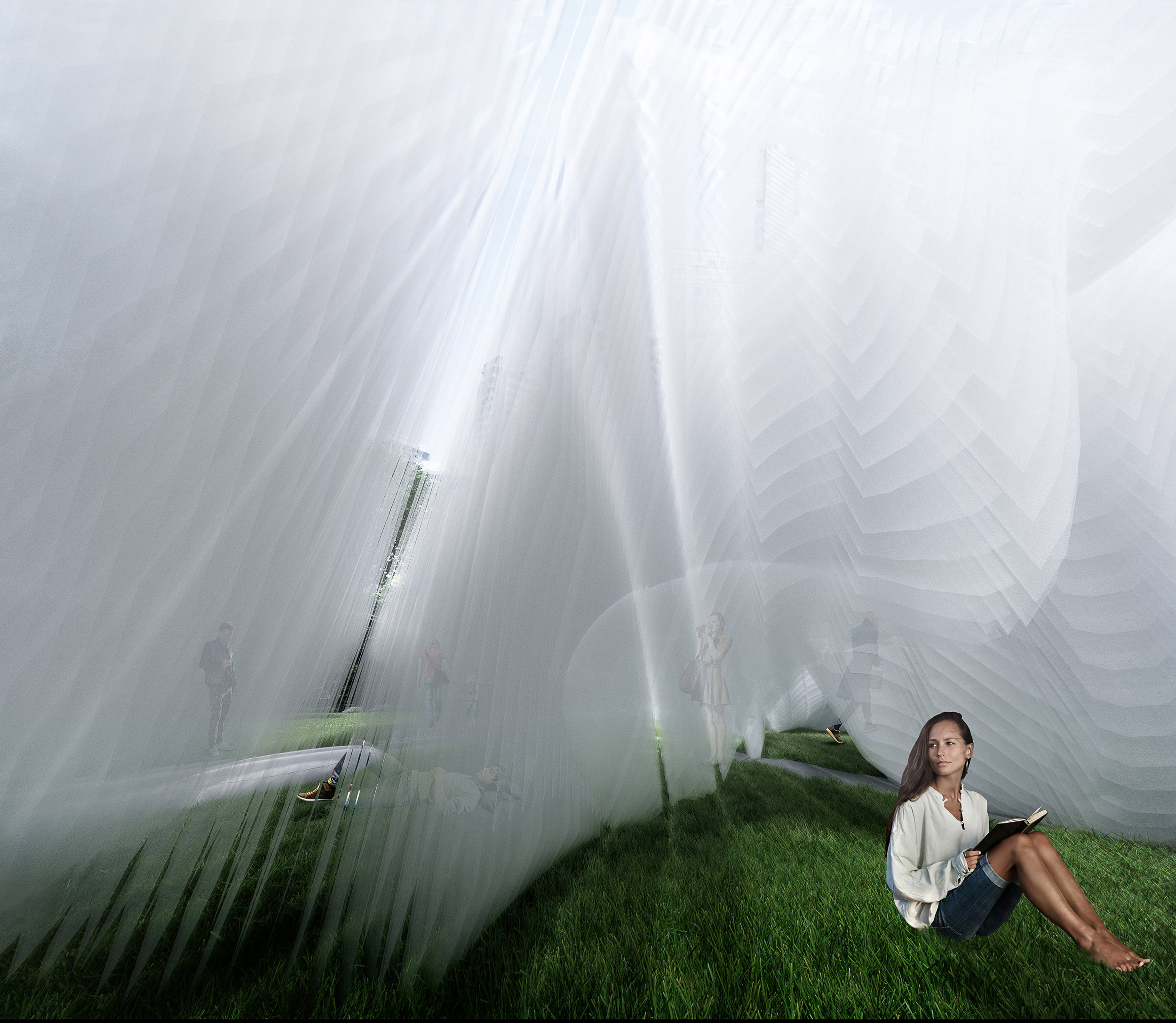BACKGROUNDS PAVILION
_
2017 NATIONAL GALLERY OF VICTORIA - ARCHITECTURE COMMISSION DESIGN COMPETITION
The site is the BACKYARD to the NGV
The Roy Ground`s House was the BACKGROUND [prototype] to the NGV
The Hills Hoist is an icon of the BACKYARD, which in 2017 is currently under threat.
Backgrounds Pavilion uses a collection of iconic locally specific references to form a re-imagined part ‘Roy Ground`s House’ part ‘Hills Hoist’ in the backyard to the NGV.
A simple formal gesture, a ‘white box’ leads the visitor into a vastly contrasting, cavernous landscape within, evoking memories of childhood imagination & discovery.
Do you remember making cubby houses between the sheets on the clothesline as a kid?
The heart of the pavilion is a courtyard, home to Roy`s very own circular Hills Hoist and look … it`s the perfect fit!
Time to do some swinging!
The initial idea for the Backgrounds Pavilion was derived from the simple association with the location of the site - The ‘Backyard’ to the National Gallery of Victoria.
We felt the backyard was a relevant issue in Australian Culture, as in 2017 with the average Australian house size now the largest in the world, the Australian backyard as we have known it - is vastly disappearing. Furthermore – the advancement & accessibility of technology has also contributed to the demise of playing in the backyard, as these days the young seem to want to play on their mobile phones rather than play outside in the backyard.
A significant icon of the quintessential Australian backyard is The Hills Hoist. Since its conception in 1945, The Hills Hoist has not only been an apparatus for drying clothes, it has also been an instrument of childhood adventure & discovery for multiple generations. Whether it be, swinging around the clothes line, climbing to the top to the ‘crows nest’ or making cubby houses between the sheets, we felt this simple act of adventure & imagination should form the basis of the experience of our pavilion.
We then used the Roy Ground`s House of 1953 as a direct means of locating a local reference, given its relationship to a centralised yard space & lineage as the prototype to the National Gallery of Victoria completed in 1968. Specifically, The Ground`s House was used to inform the size & plan-o-metric configuration of our pavilion.
The architectural mode of extrusion and then subtraction was used to derive the formal re-imagining of the Ground`s House into our pavilion. Plan-o-metric spaces directly from the Ground`s House were overlayed and then vertically pushed & pulled to create an undulating landscape. This landscape was then subtracted from a 14.5 x 14.5 x 4.3 metre [exactly the same size as the grounds house] box of 300mm wide recycled, external fabric strips to form various internal spatial conditions within.
Living Areas have been translated & re-imagined to become more public spaces whilst bedrooms and bathrooms have been re-imagined to become more private spaces within the pavilion. The primary ‘front door’ & back door of the pavilion relate to the same location of those on the Ground`s House.
Sited at the end of the garden path, the heart of the Backgrounds pavilion contains a centralised courtyard space, home to a circular Hill`s Hoist [the same size & proportion to fit exactly inside the Ground`s House courtyard]. This circular Hill`s Hoist or “Roy`s Hills Hoist” will be motionary, able to be swung around, pulled by hand using hung strips and could also be illuminated at night.
Finally - what’s that smell? … ahhh soap suds on fresh linen!

![Approach_B_M[1].jpg](https://images.squarespace-cdn.com/content/v1/5733dcdf4c2f8582b5849155/1490146021522-MED73ZBW4AM3GGR0IZKC/Approach_B_M%5B1%5D.jpg)


![Tunnel_Discovery[1].jpg](https://images.squarespace-cdn.com/content/v1/5733dcdf4c2f8582b5849155/1490145938538-E2G7AQNJBDKZ6HCBPCV7/Tunnel_Discovery%5B1%5D.jpg)
