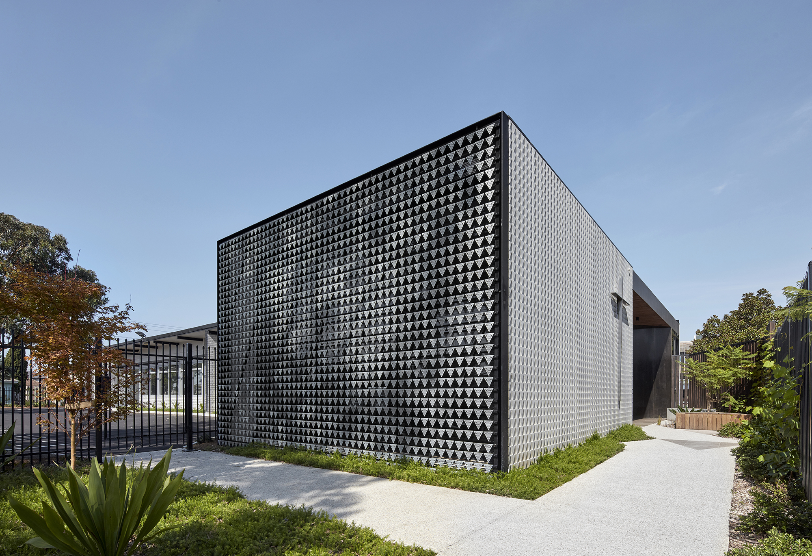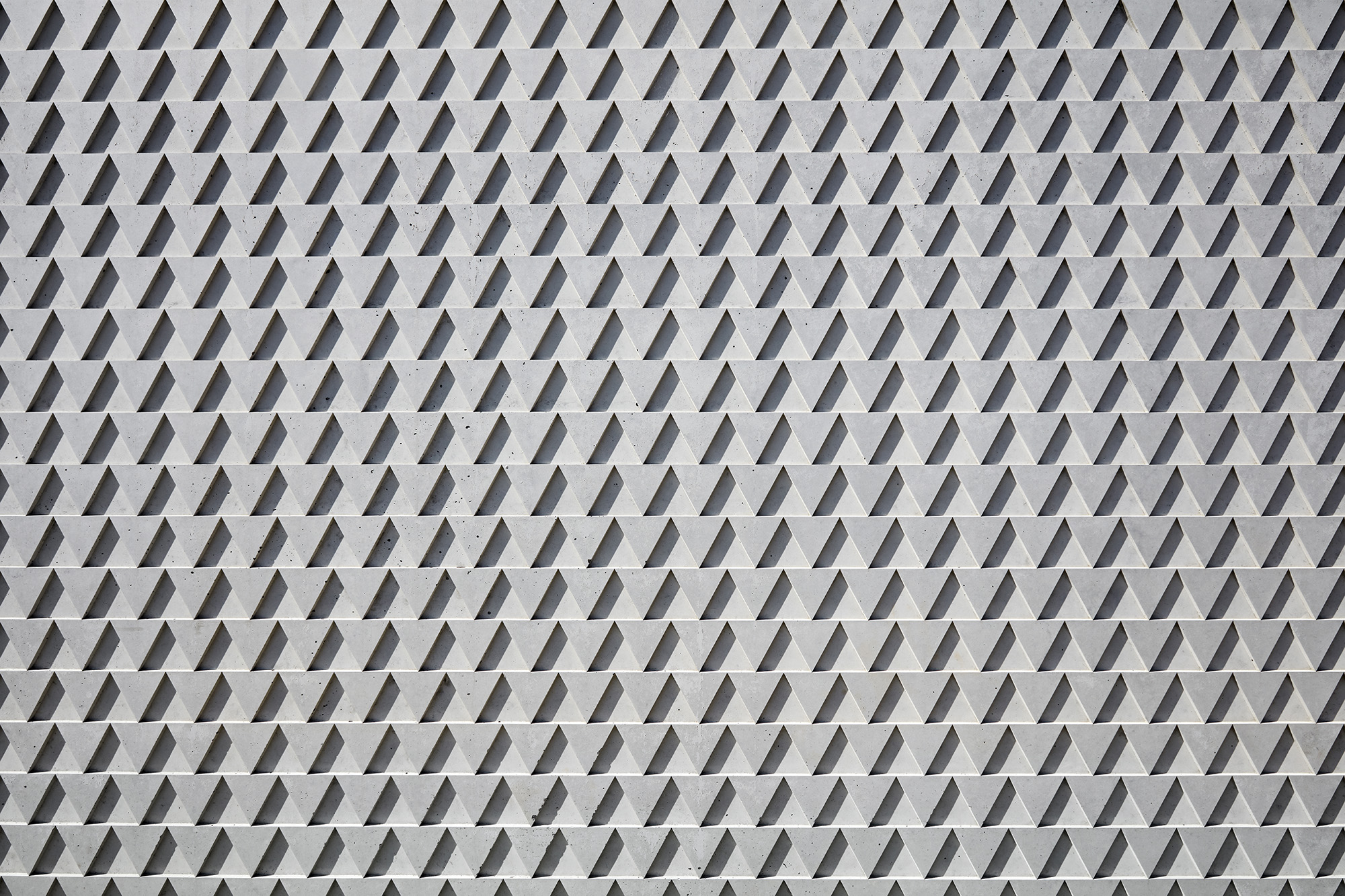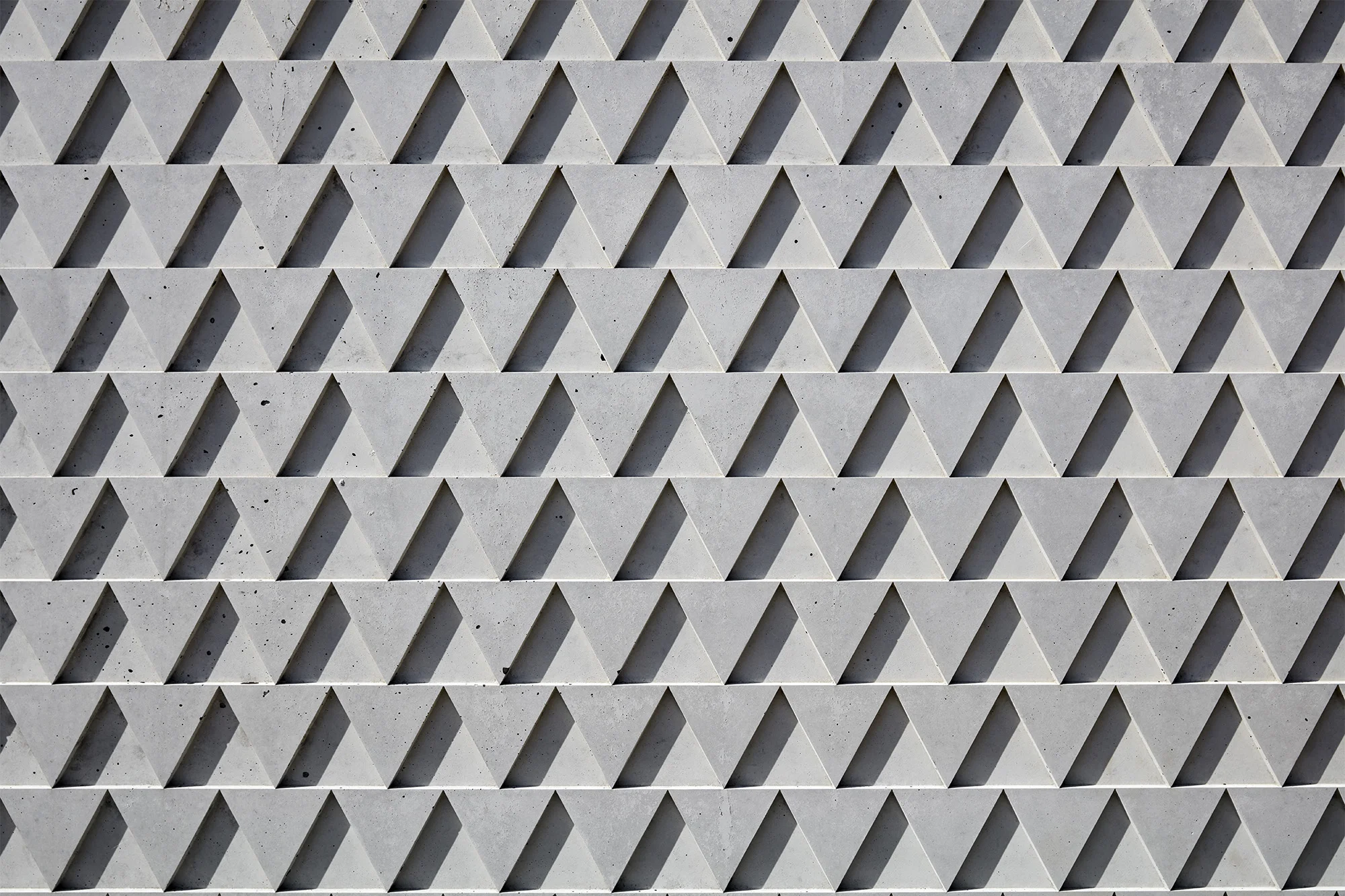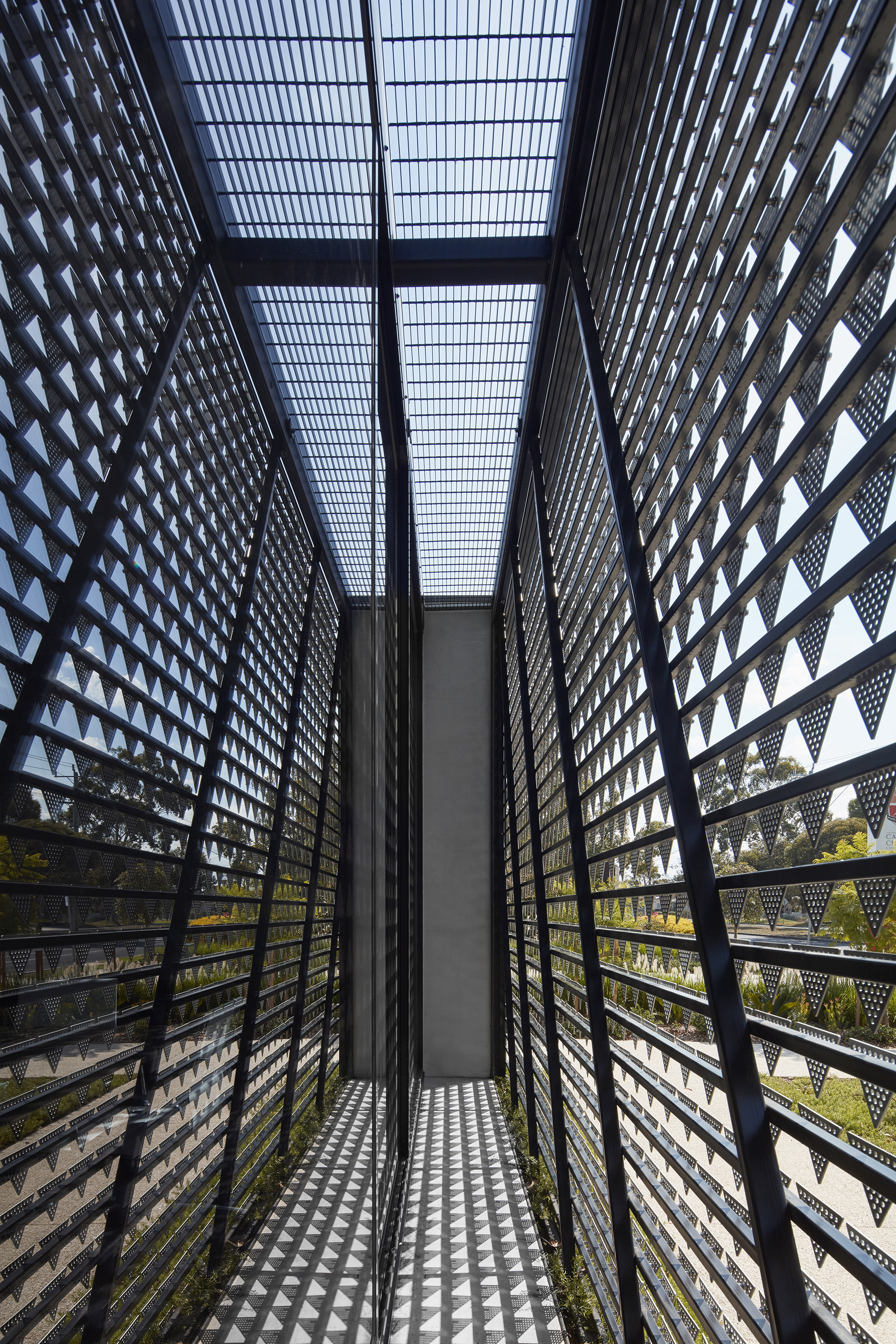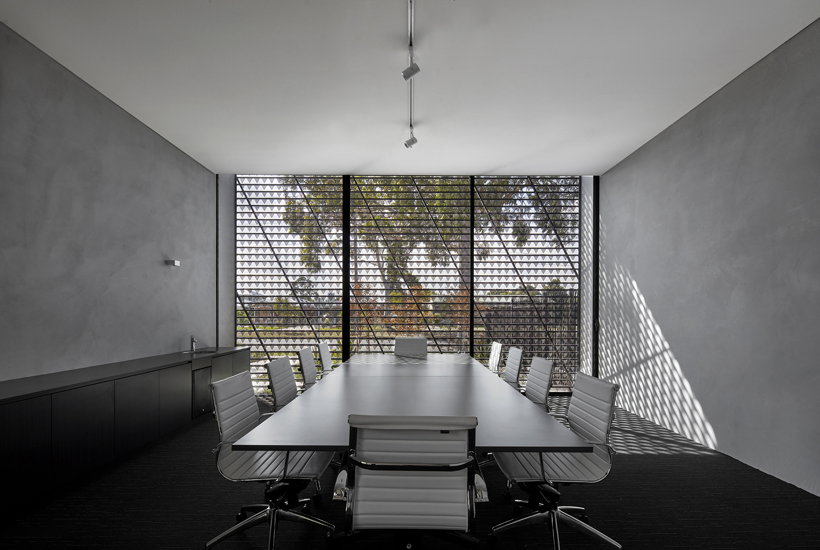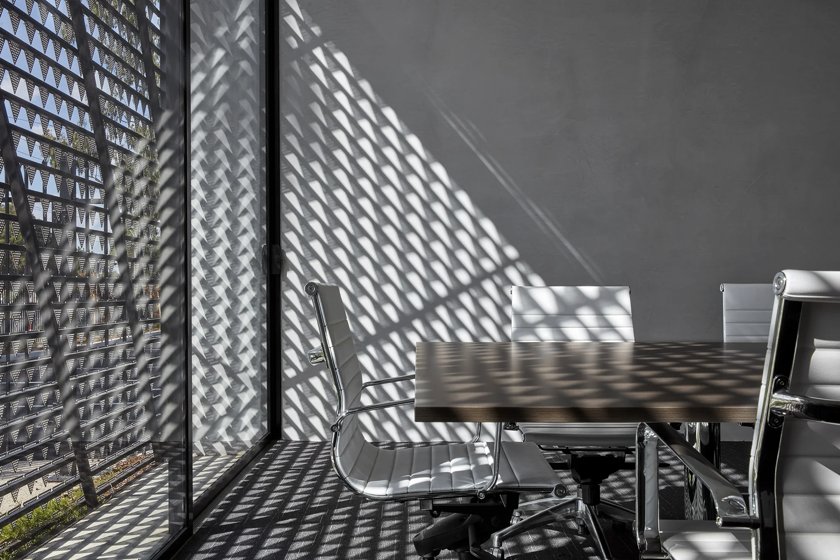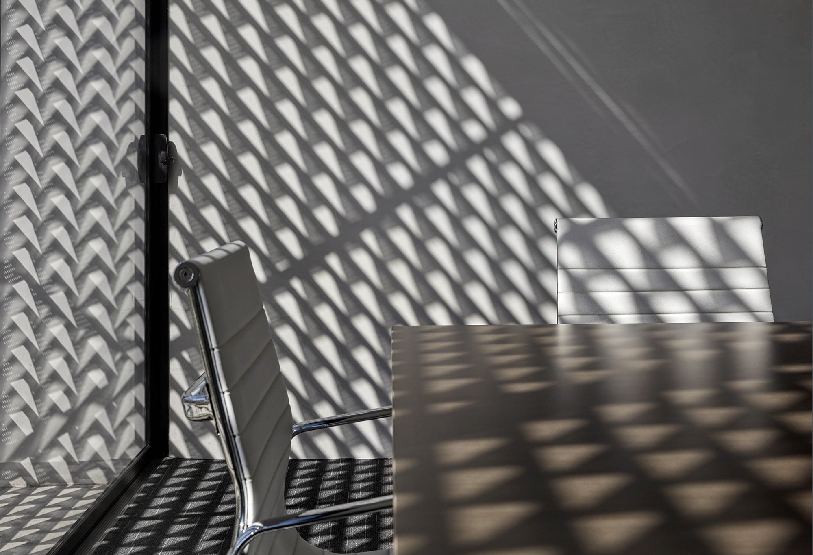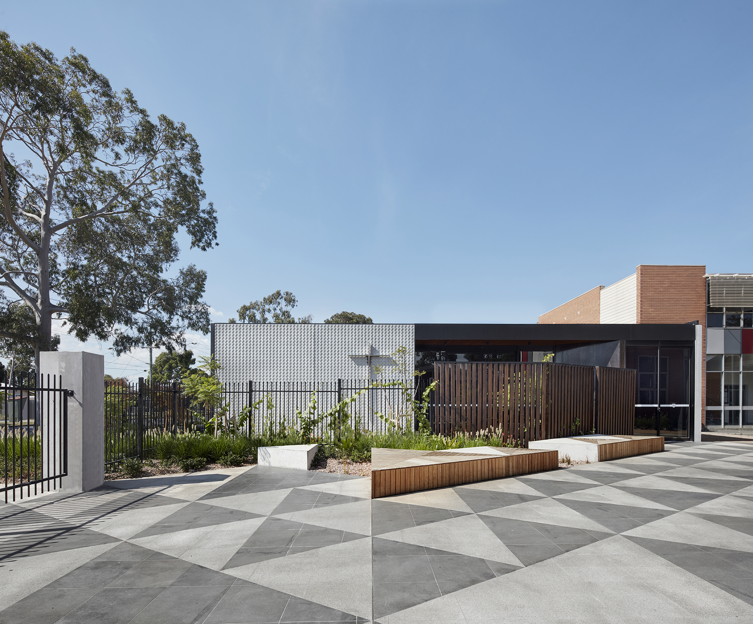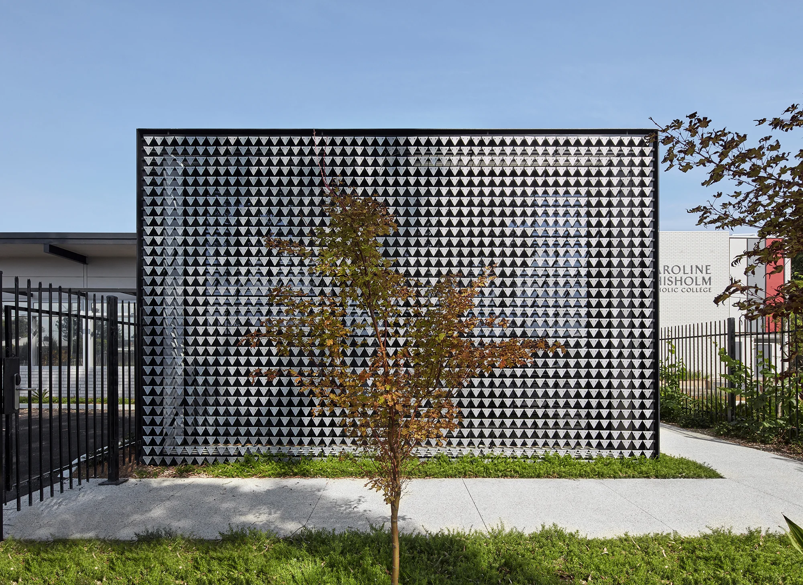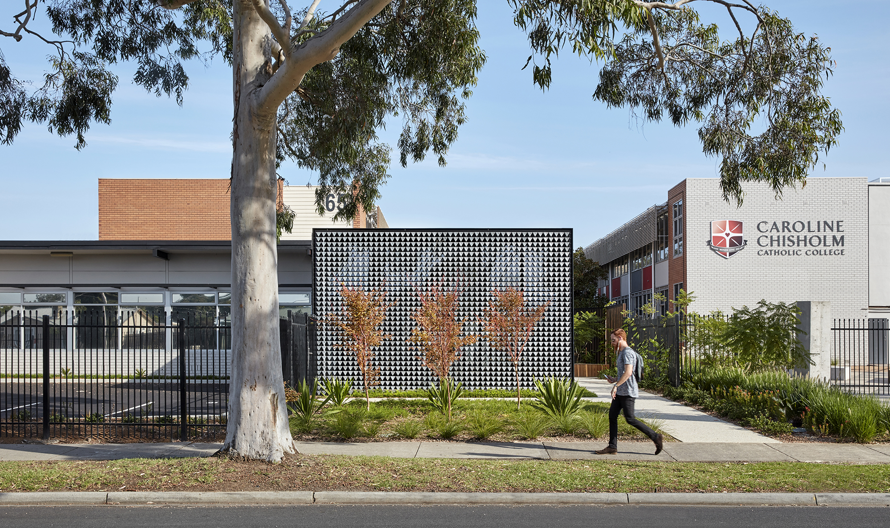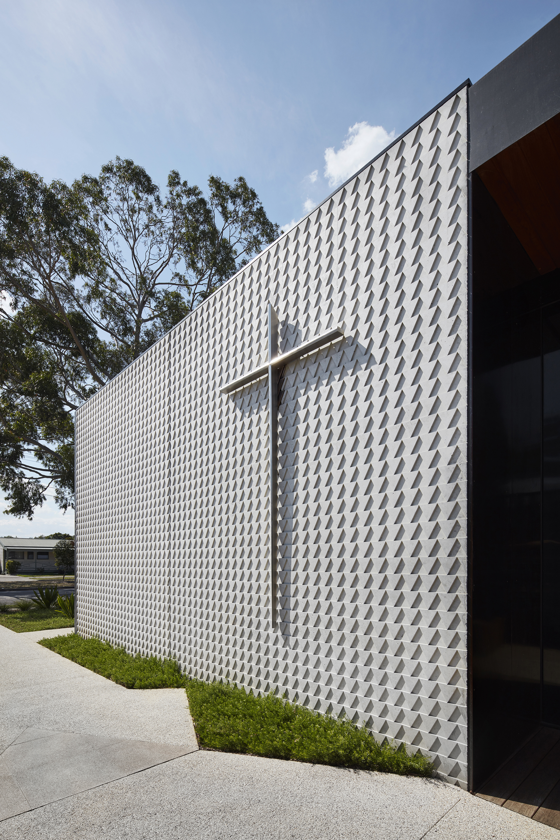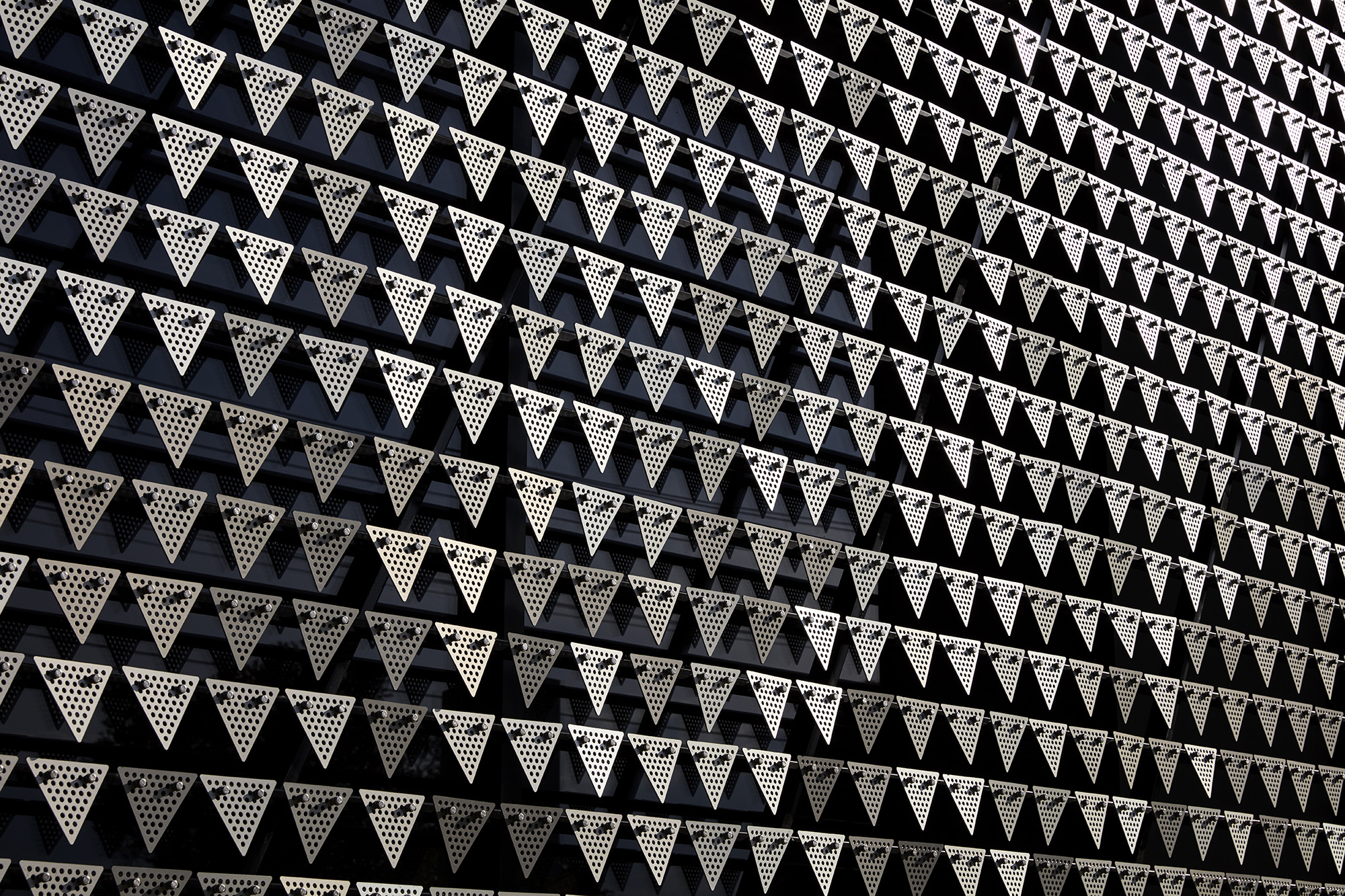CASA BOBBANARING
HOUSE WITH EARTHEN WALLS
A PAVILION BETWEEN TREES
WOOLAMAI HOUSE
WOOLAMAI HOUSE 2
HOUSE NEAR A CANAL
CASA X
BALNARRING RETREAT
WRITER`S HOUSE
HOUSES TO CATCH THE SKY
HORIZON HOUSE
REDESDALE RESIDENCE
CANOPY HOUSE
MARCELLIN COLLEGE LIBRARY
PLACIDUS STUDENT WELFARE SPACES
MULTI PURPOSE HALL
JUNIOR GIRLS SCIENCE DEPARTMENT
ARCO
PIAZZA DELL’UFFICIO
ARTS EPICENTRE
GPFLA LEARNING CENTRE
FLYOVER GALLERY
QUAINE LIBRARY
HOUSE OF TECHNOLOGY
PAMELA COYNE LIBRARY
THE QUAD CANTEEN
BISC LIBRARY ENTRY & GALLERY
OUR LADY OF THE SOUTHERN CROSS CHAPEL
JULIET`S TOWER
THE STICKS KILCUNDA
ST PATRICK'S CHURCH
BRANCH - FLORENCE STREET STUDIO
CAROLINE CHISHOLM COLLEGE ADMINISTRATION
ORCHARD STUDIO

