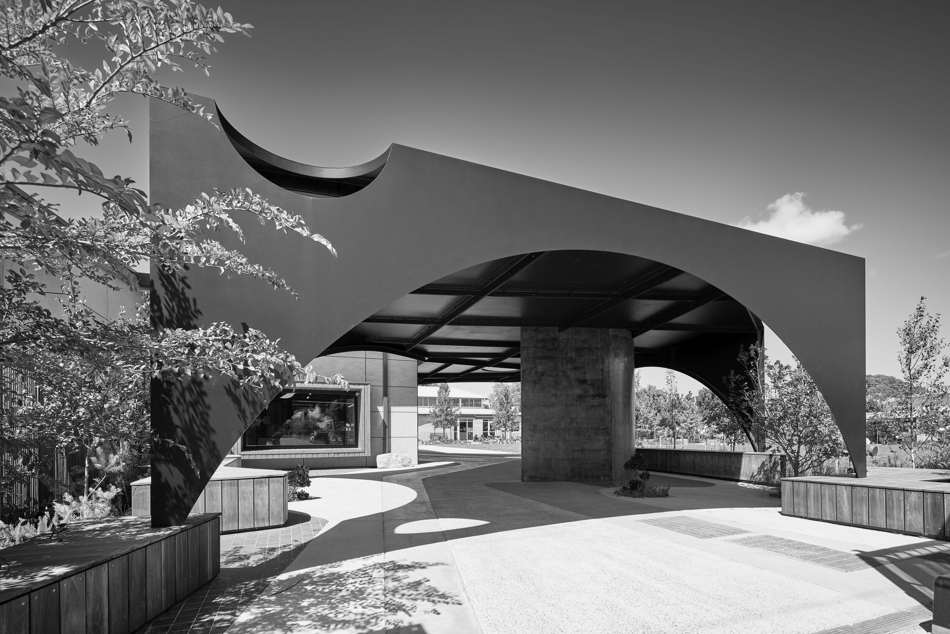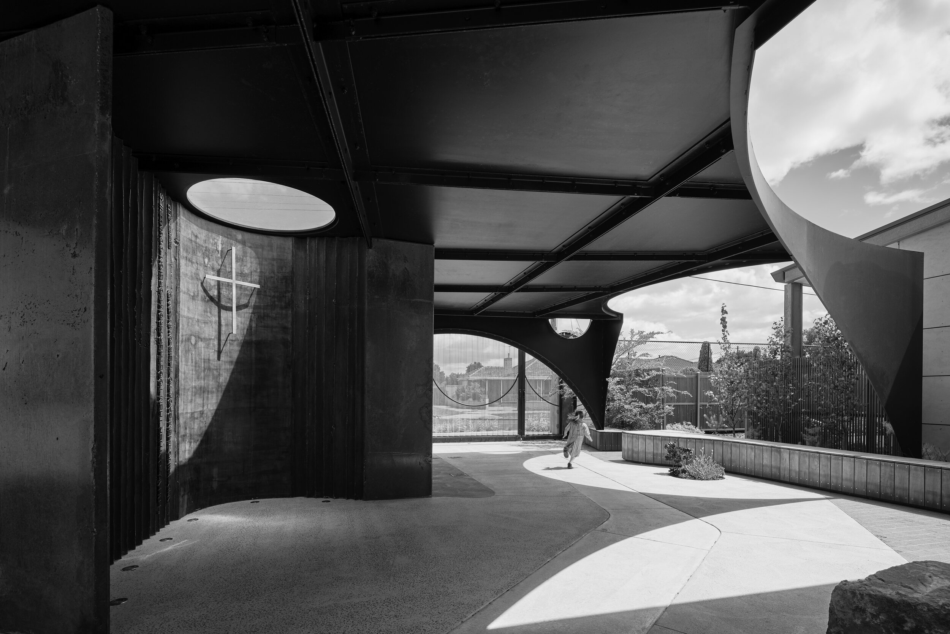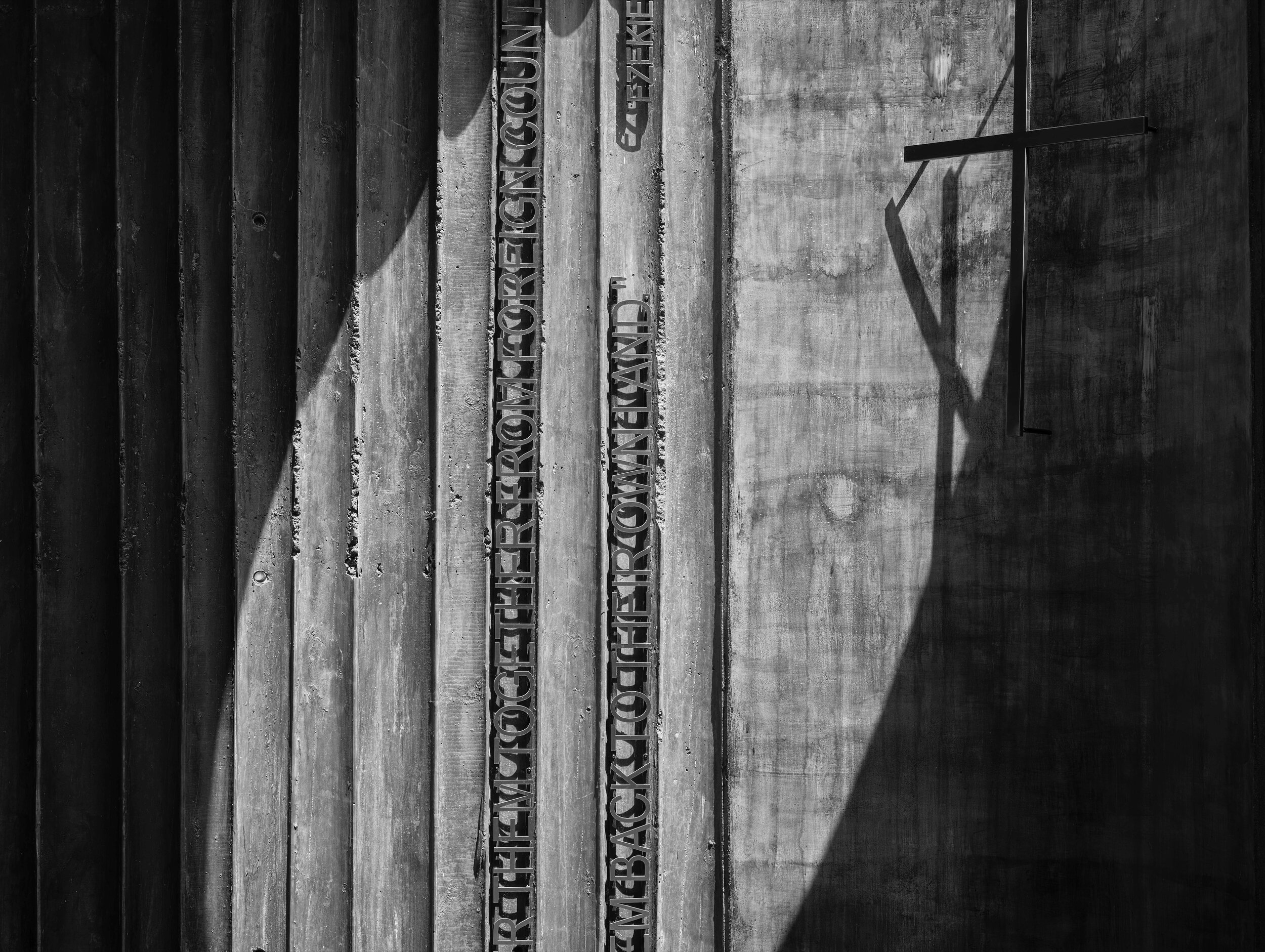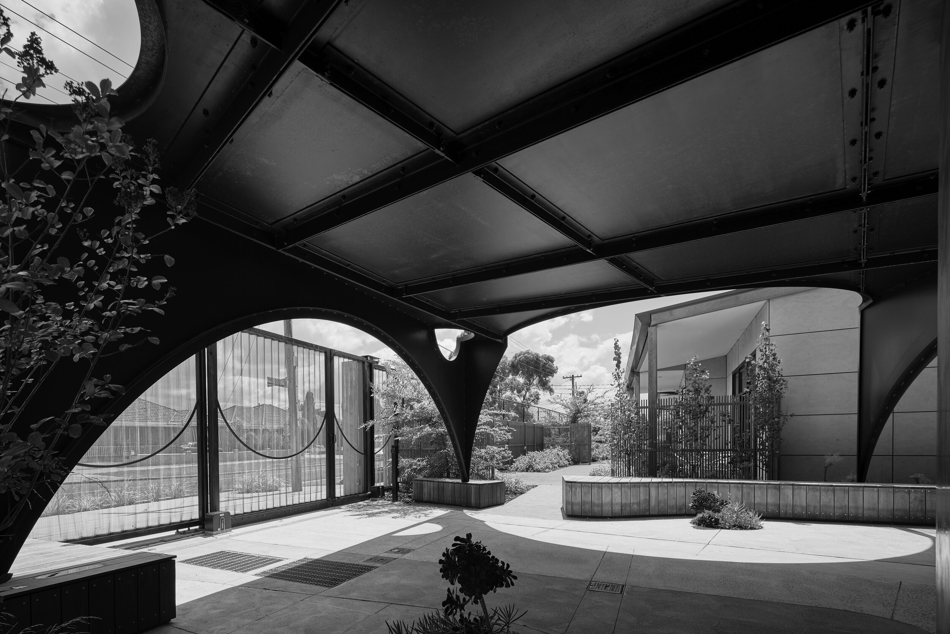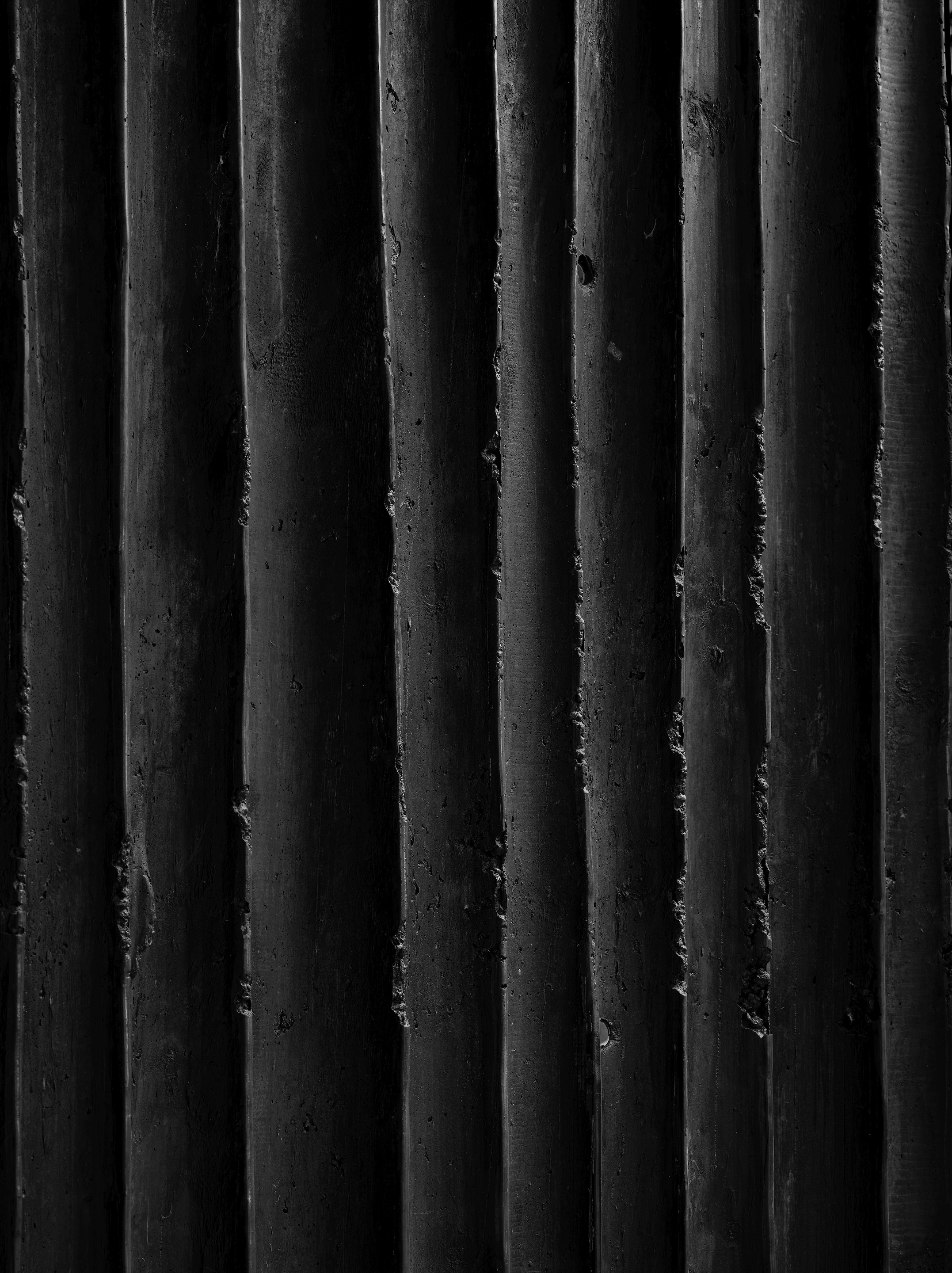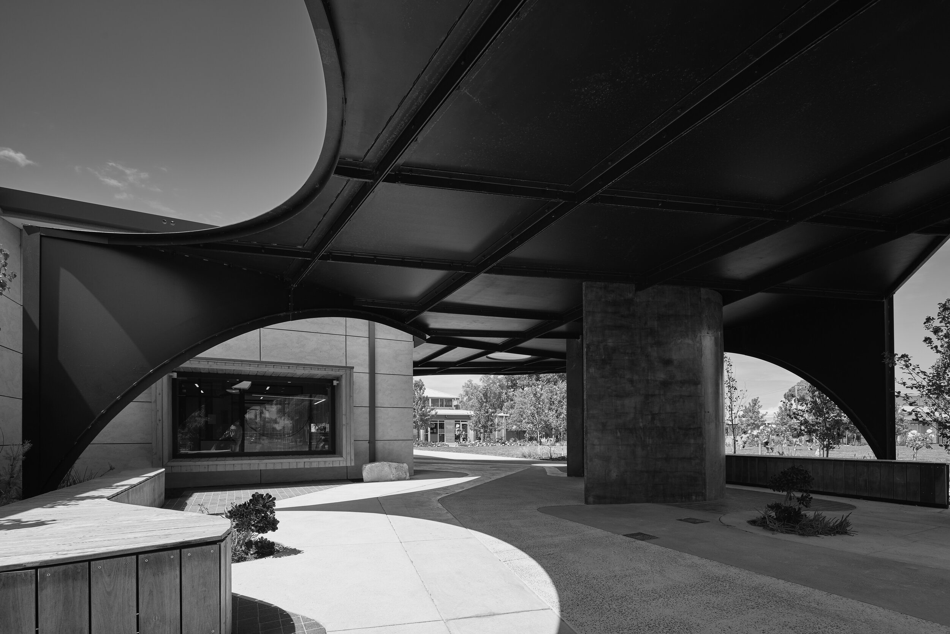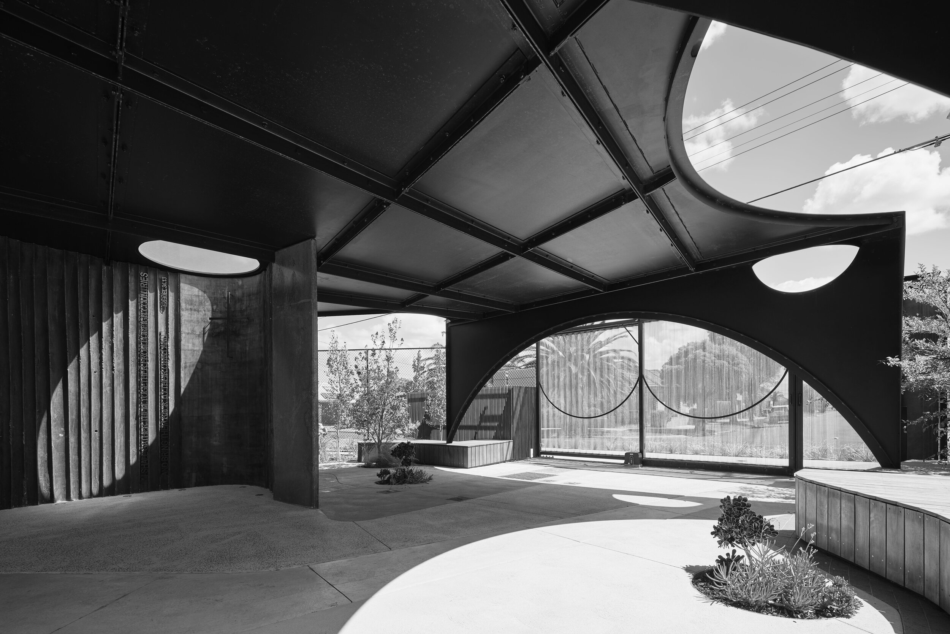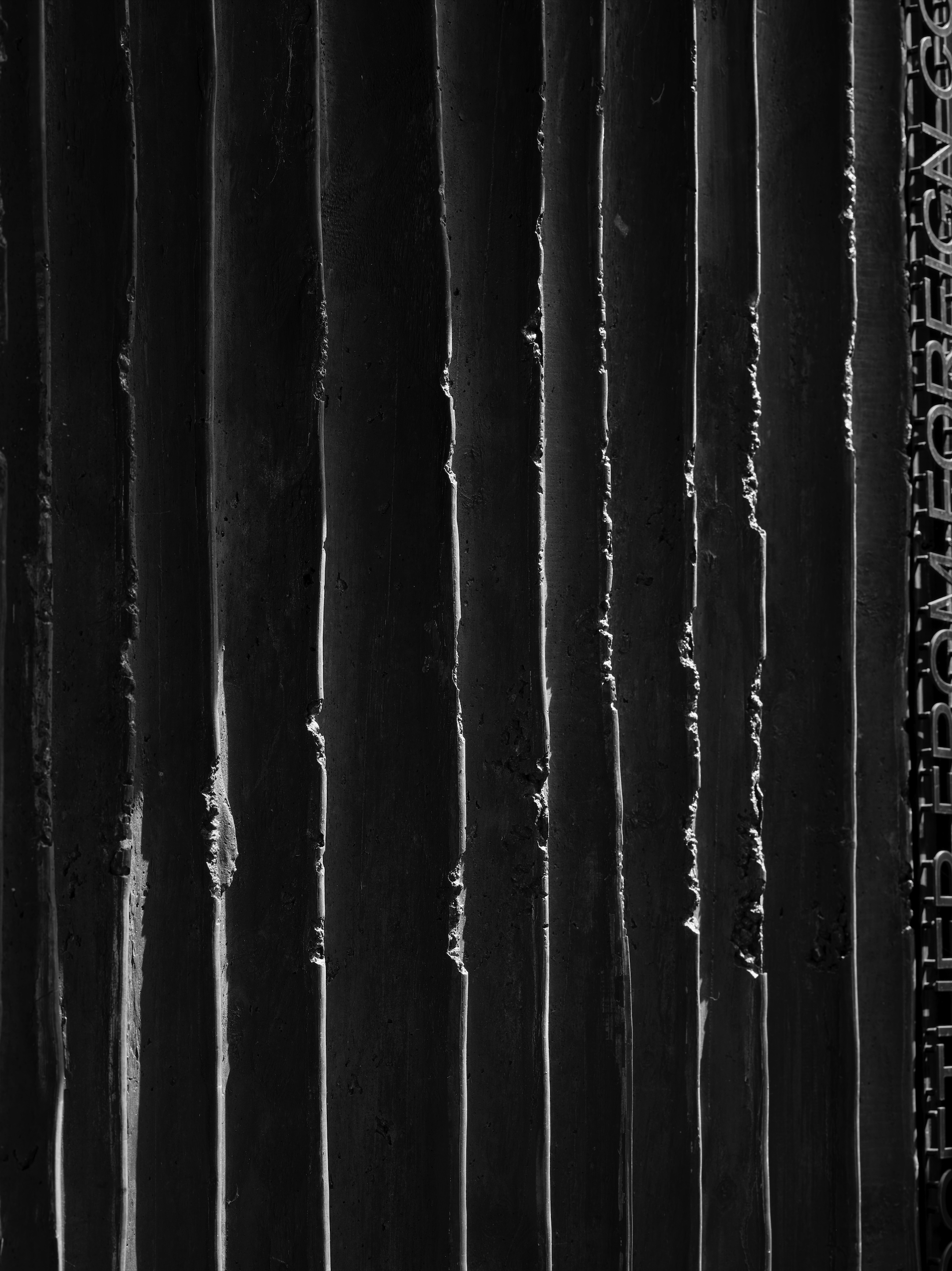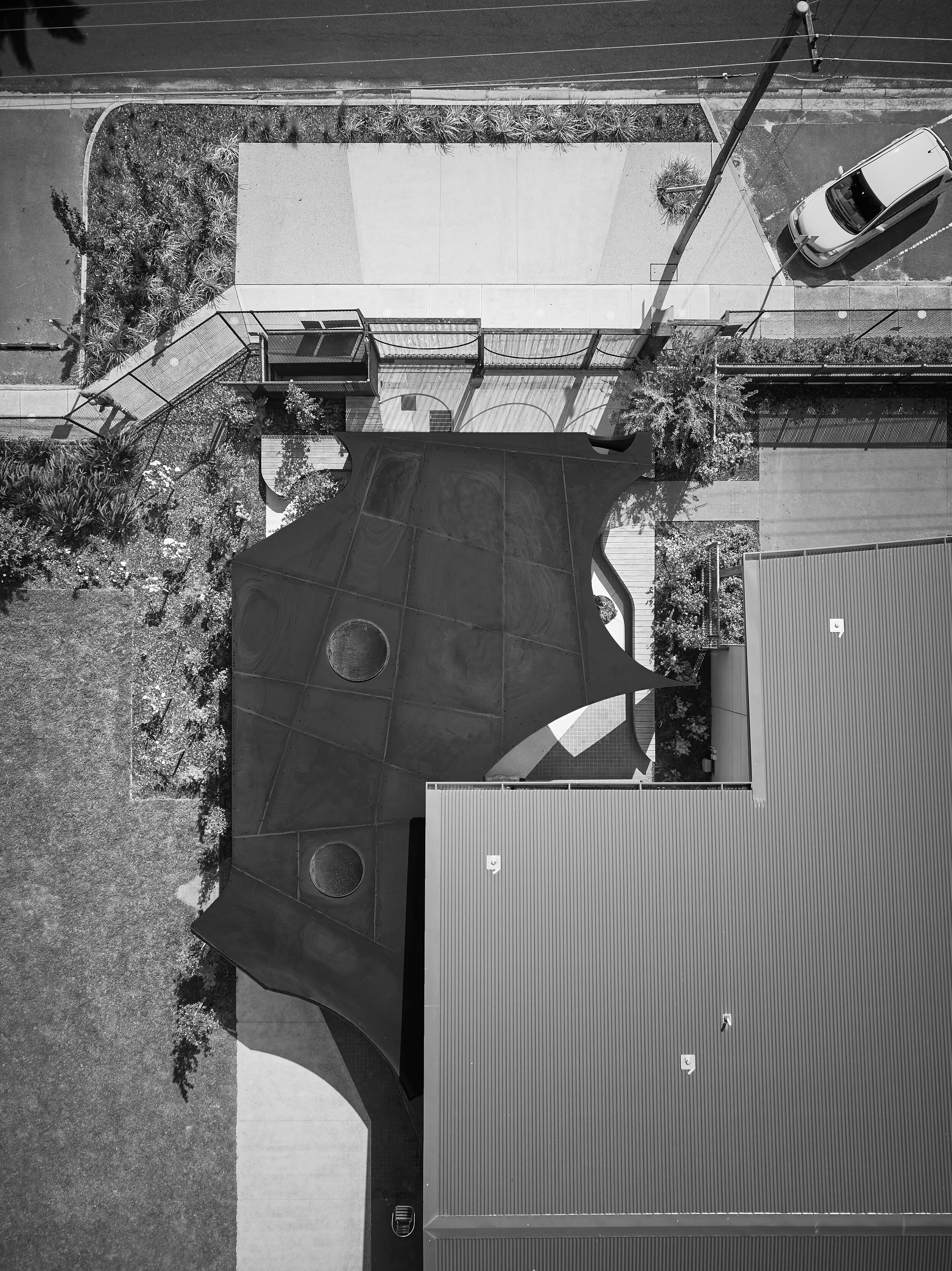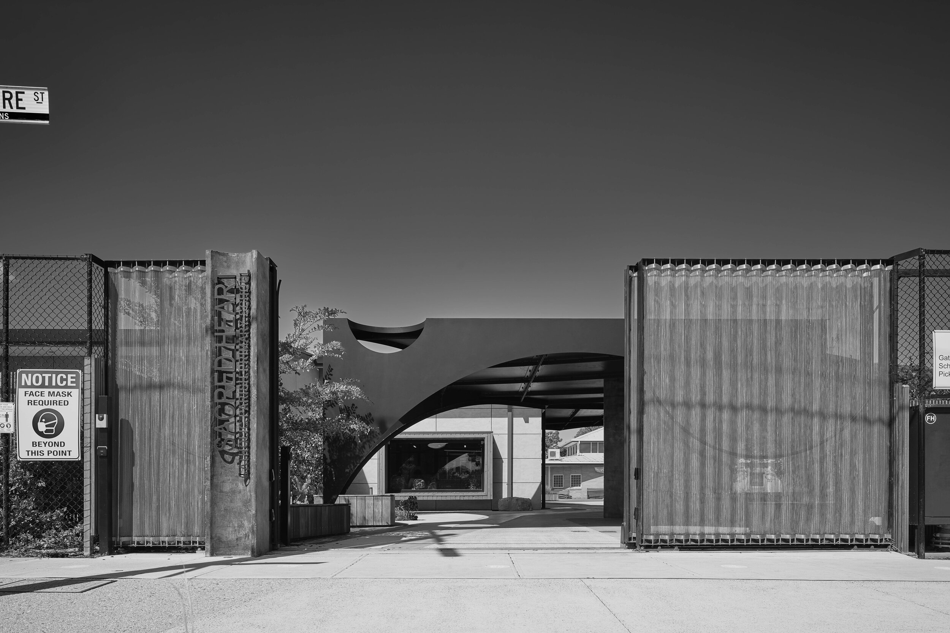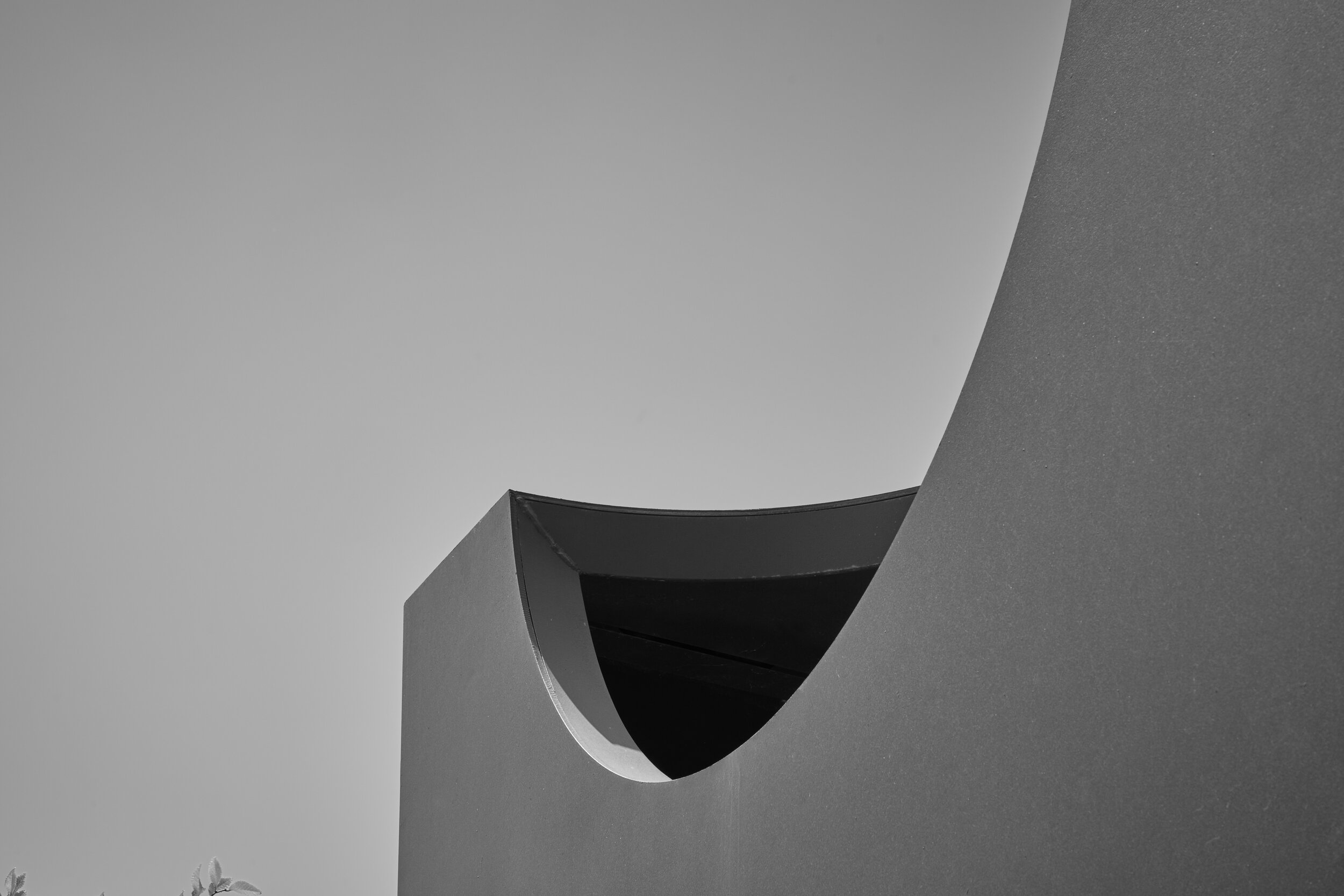ARCO
_
Primary School Entry Canopy, Sign, Gate & Landscape Interface
Completed: 2020
Location: Sacred Heart Catholic Primary School, Victoria, Australia
Photography: Peter Clarke
“Conceptually the canopy’s main elevation to the street was rationalised as a formal archway - similar to those in ancient roman relicts which we used as a formal driver for creating both planimetric and elevational logic.
Formally the canopy creates a series of distinct spaces within the courtyard using a single form.
The canopy is made entirely from steel plate with no columns or beams.
A web-like steel plate underside creates its structural rigidity and integrity.
A singular curved, poured insitu black oxide concrete wall, creates a primary structural support and importantly - A small reflective chapel space, which we proposed as an addition to the clients brief”.
Late in 2018 we were invited to create a formal entry space and identity for Sacred Heart Catholic Primary School. The school had just finished an extensive build of their new primary school using another architect. Unfortunately upon the completion of this process - the school was left with essentially a wind-blown, left-over space, erratically sprinkled with service pits and topped off with a large red fire hose reel box directly next to the primary school entry gate. Resembling anything other than a welcoming formal entry to a school.
The project comprised of 4 main brief elements which we conceptualised and elaborated upon into 4 primary elements:
1. New school signage to the street
The sign was rationalised as a scalloped concrete stick incorporating the schools name in cast brass letters, which creates an element of presence through formal mass. Purposeful control of scale created an object that had an approachability in terms of its scale for primary school students.
2. A new motorised gate which provided security to the school [security was of the utmost importance given recent events in the area] but also “didn’t look like a jail”
Conceptually we wanted the gate to became an event - a pleated steel stage curtain, transparent from the inside and non-transparent from the outside - which opens up to unveil the school to the community.
3. Landscape to soften the baroness of the existing space
Perimeter timber bench seats in conjunction with soft landscaping create practical spaces to sit and wait, but also add a material softness and counterpoint to the black canopy and chapel. The existing concrete slab was retained in part and cut up to create varying spaces in a Roberto Burle Marx inspired landscape artwork in the various floor treatments.
4. A canopy structure to protect students and parents from the elements upon pick-up and drop off. It did not specifically require it to be a fully enclosed volume.
Conceptually the canopy’s main elevation to the street was rationalised as a formal archway - similar to those in ancient roman relicts which we used as a formal driver for creating both planimetric and elevational logic.
Formally the canopy creates a series of distinct spaces within the courtyard using a single form.
The canopy is made entirely from steel plate with no columns or beams.
A web-like steel plate underside creates its structural rigidity and integrity.
A singular curved, poured insitu black oxide concrete wall, creates a primary structural support and importantly - A small reflective chapel space, which we proposed as an addition to the clients brief.
Pine poles were used in the formwork to create a scalloped and ribbed internal texture within. This allows a certain level of tactility to the space, allowing students and parents alike to touch and physically connect with the architecture. This space also hosts liturgical scriptures and a cast brass cross.
Two circular cut outs to the canopy roof allow light to permeate and ‘play’ along the Chapel’s wall surface throughout the day.

