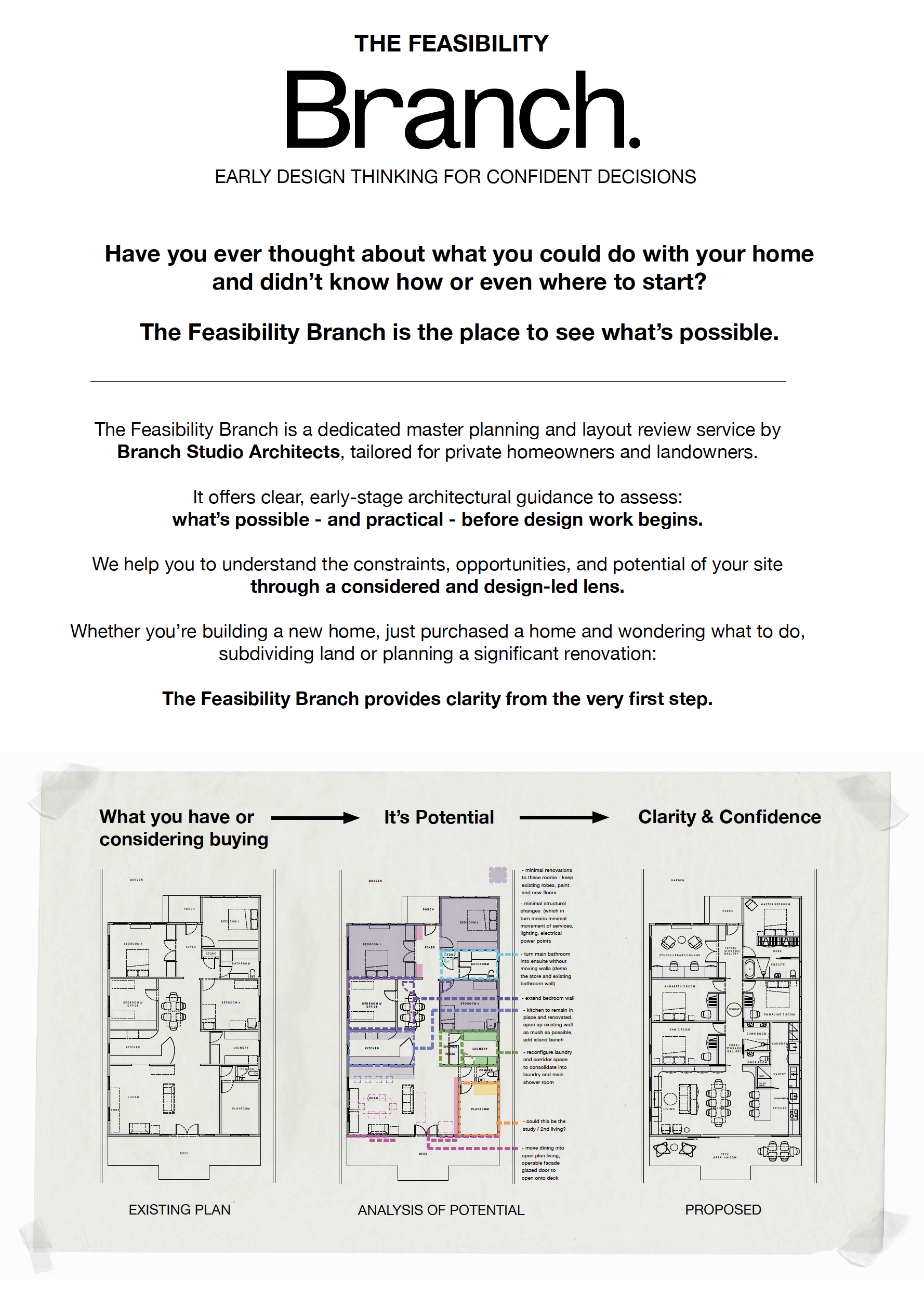BRANCH STUDIO ARCHITECTS retains the Copyright and Intellectual Property Rights to THE FEASIBILITY BRANCH
BRANCH STUDIO ARCHITECTS, who shall be deemed to be the author and shall retain all common law, statutory land and other rights, including Copyrights and Intellectual Property Rights as defined under the Copyright Act 1968, or otherwise at law.
© 2025 BRANCH STUDIO ARCHITECTS Pty Limited




