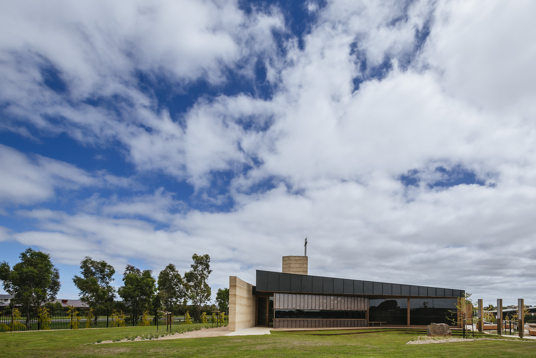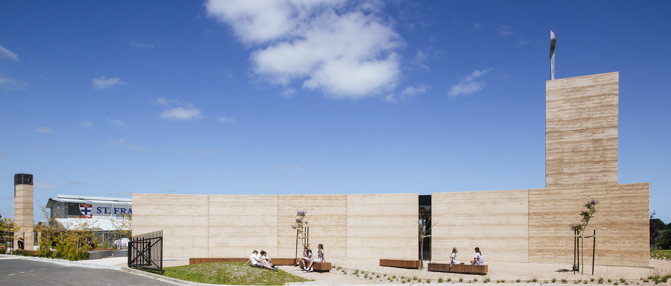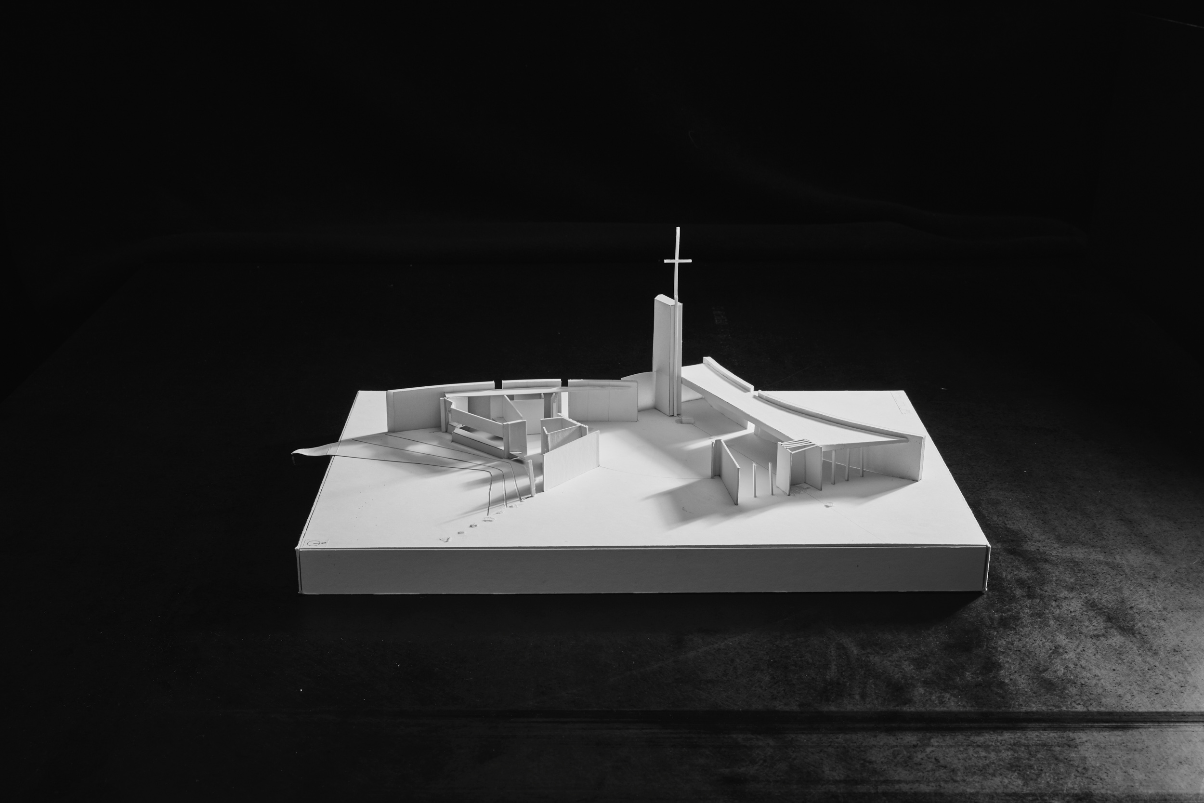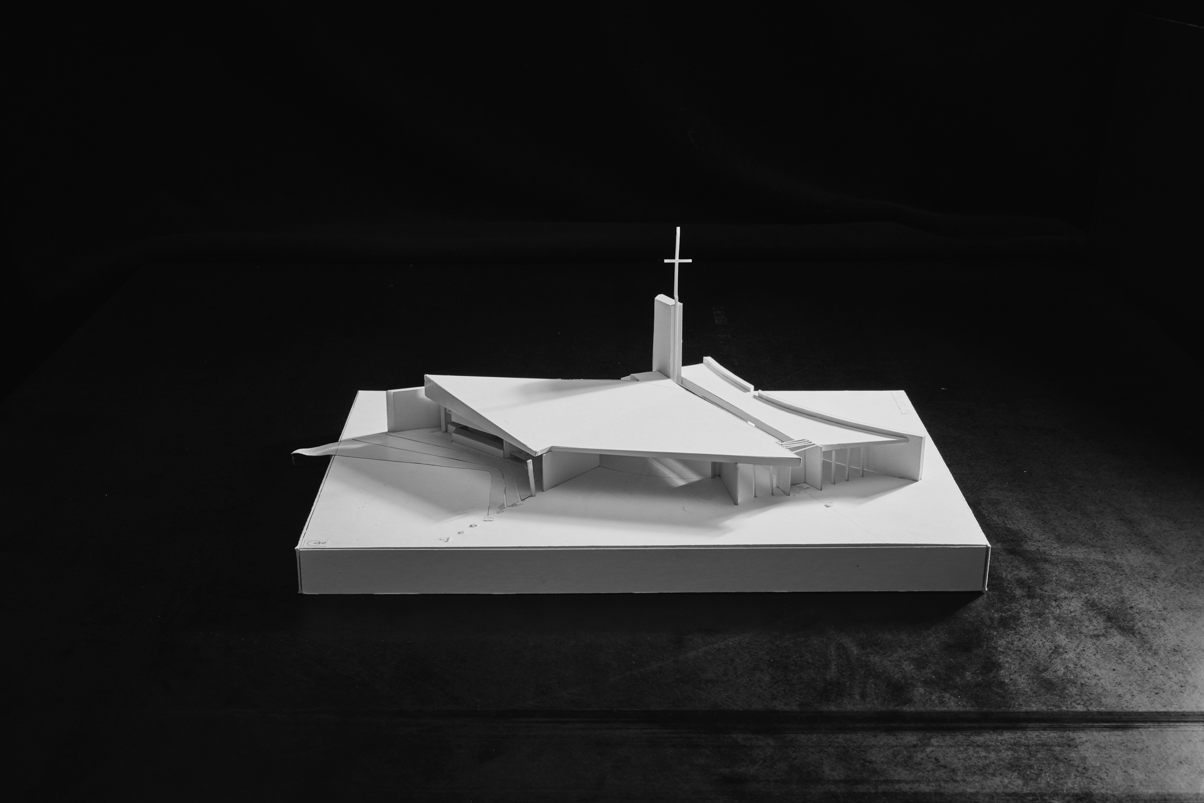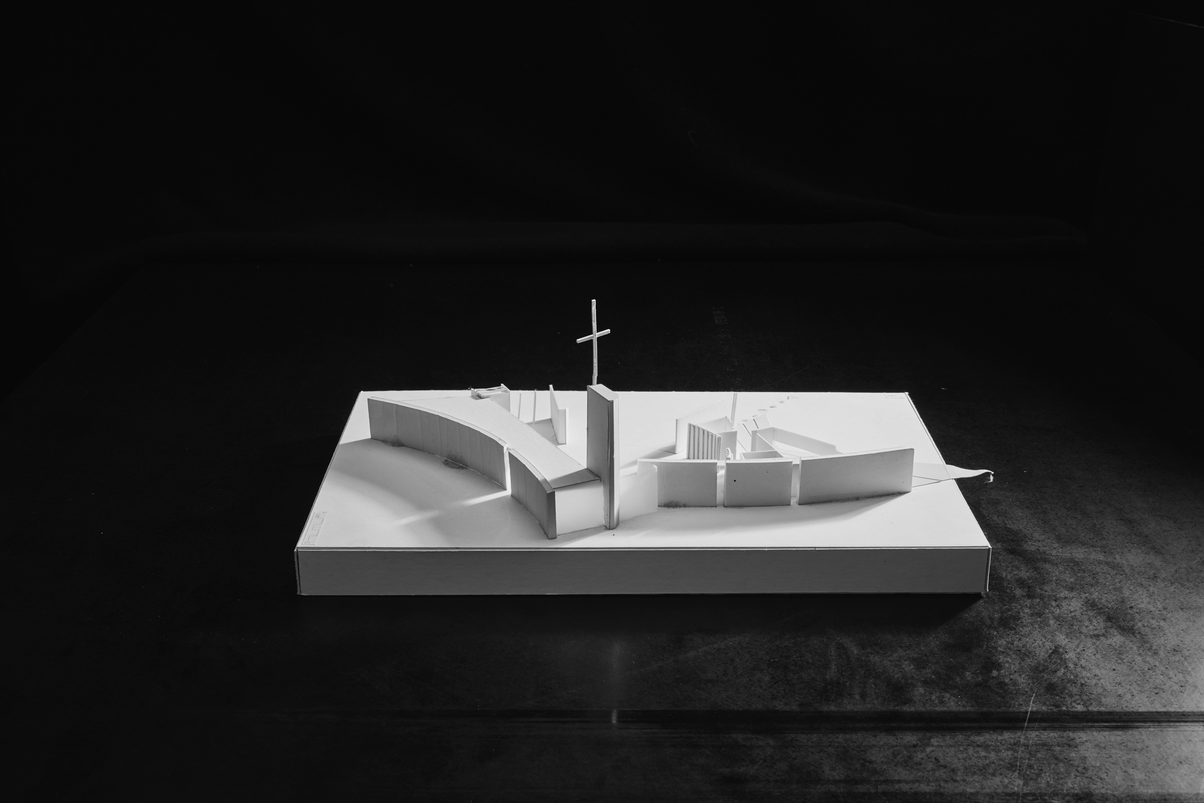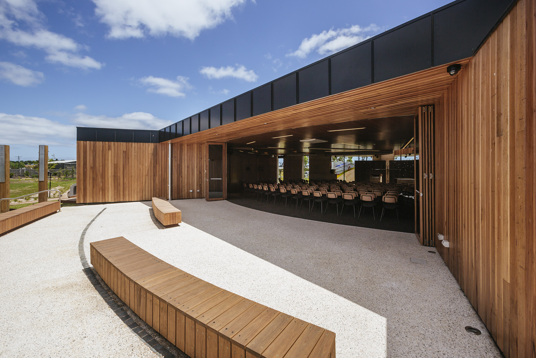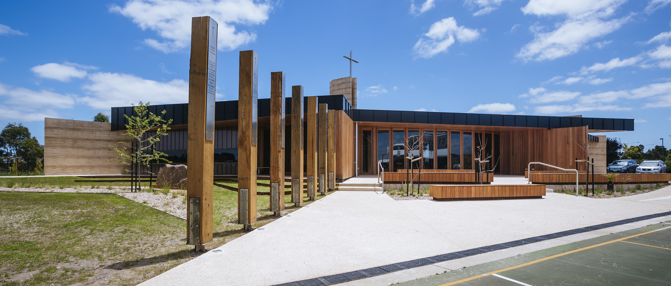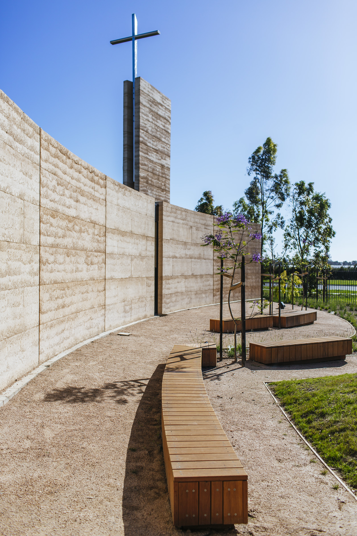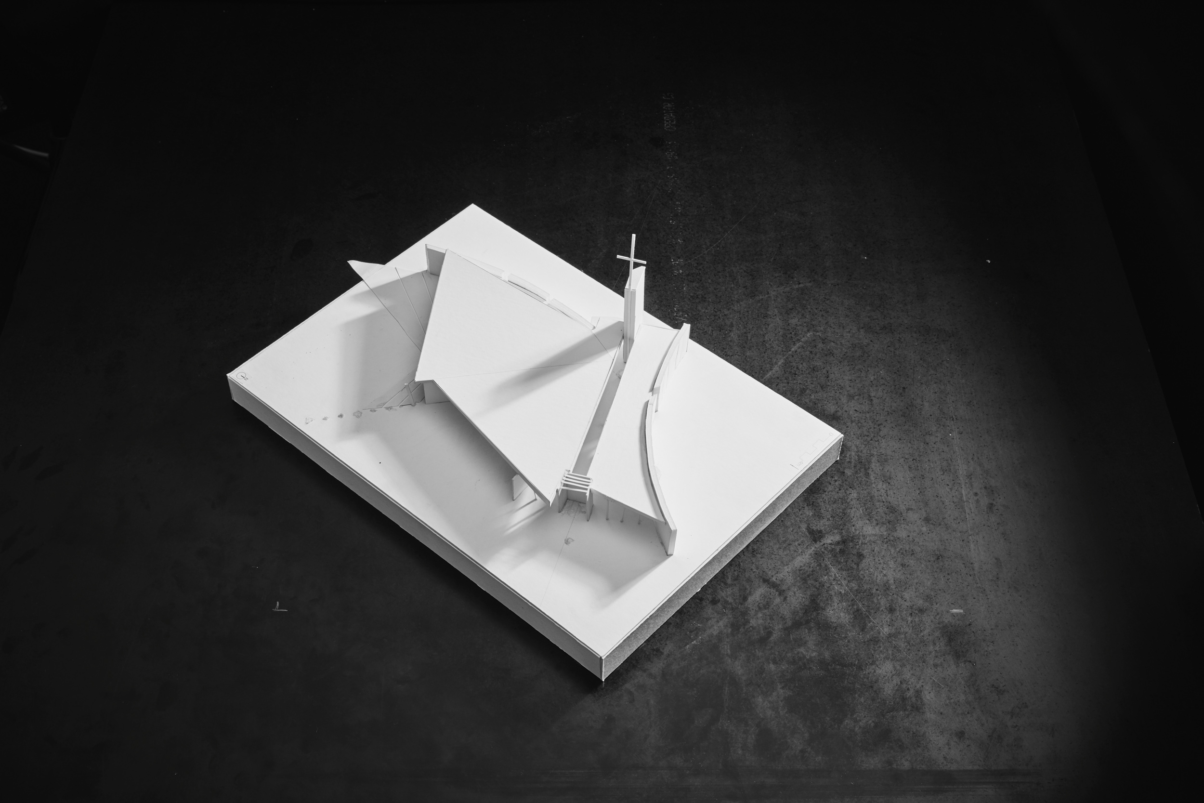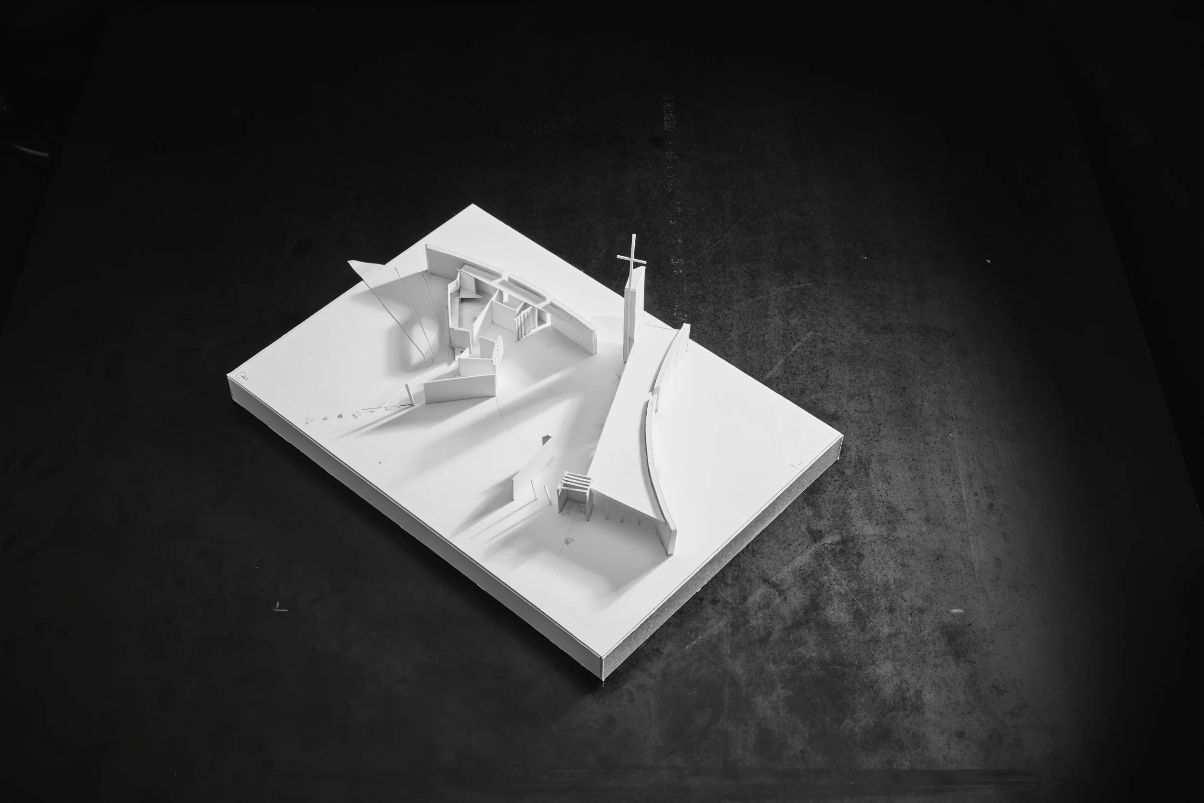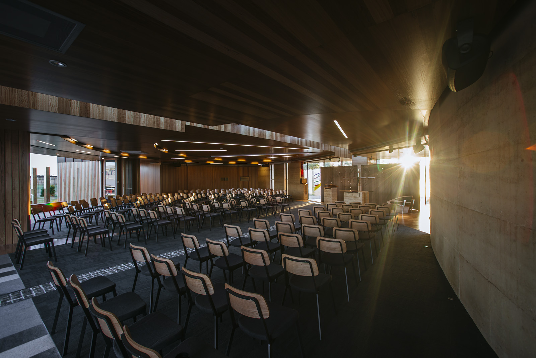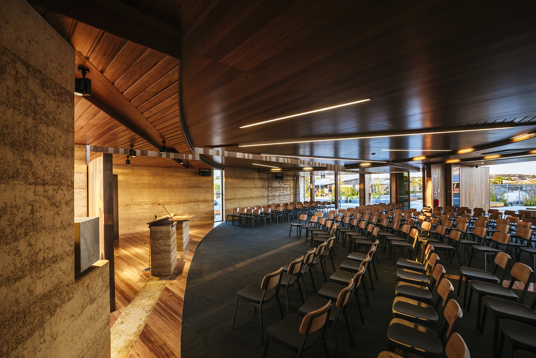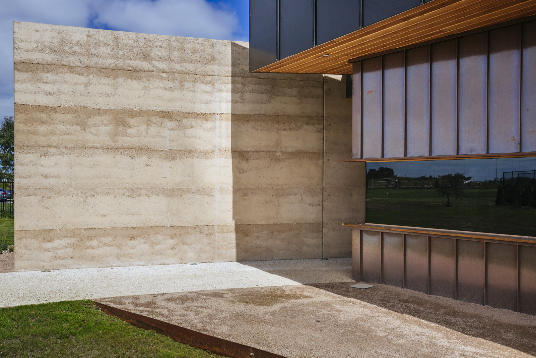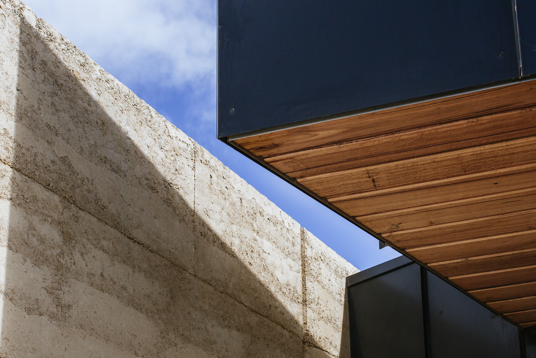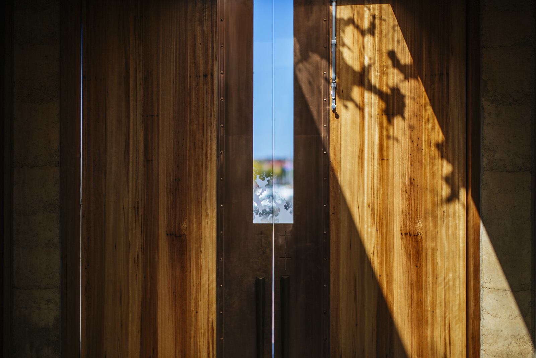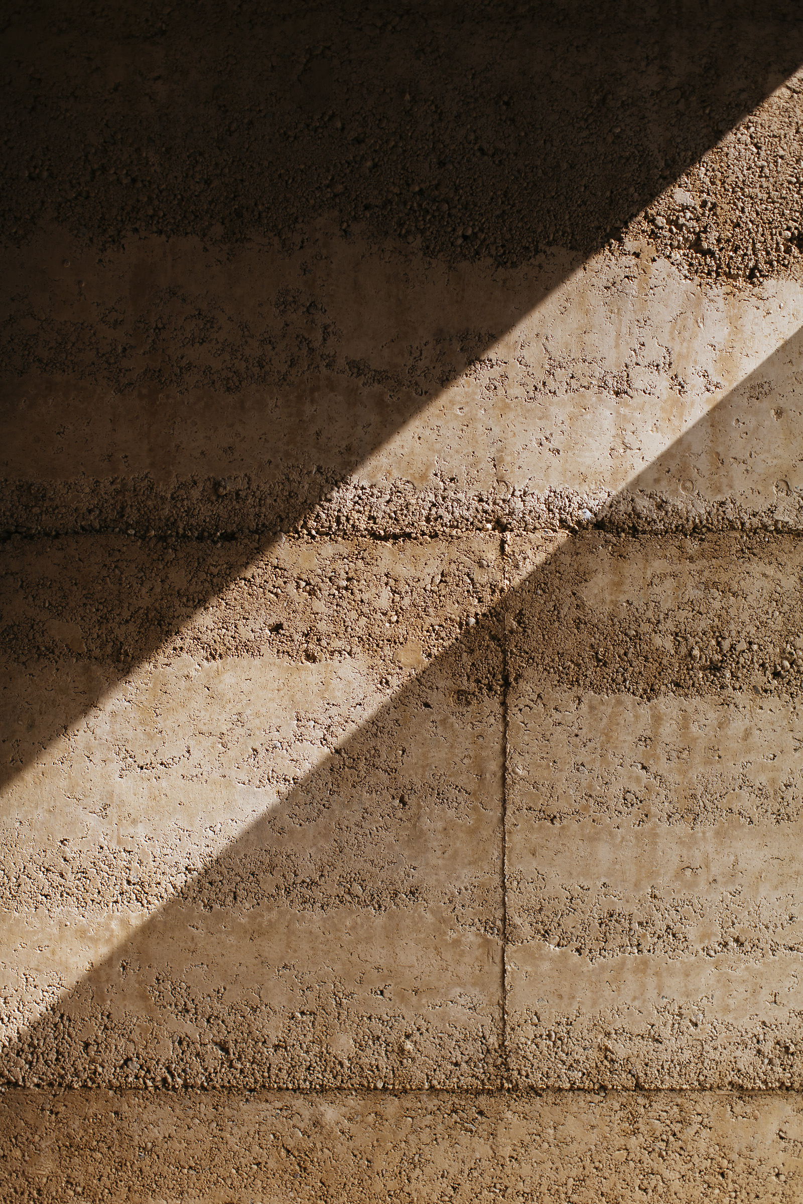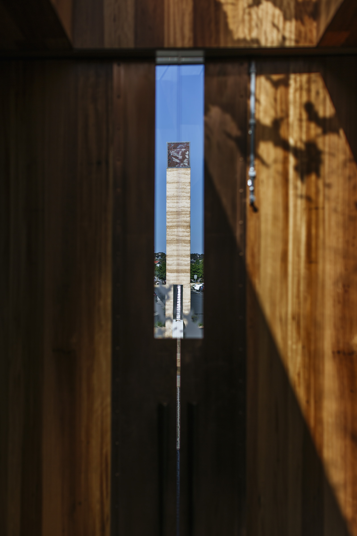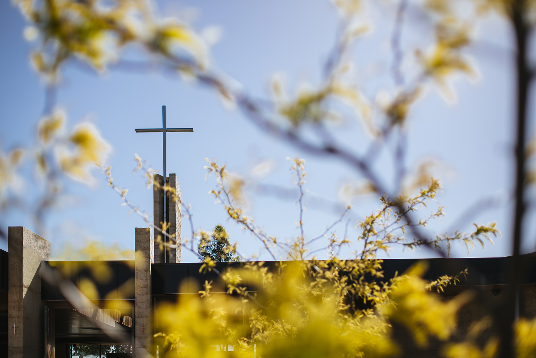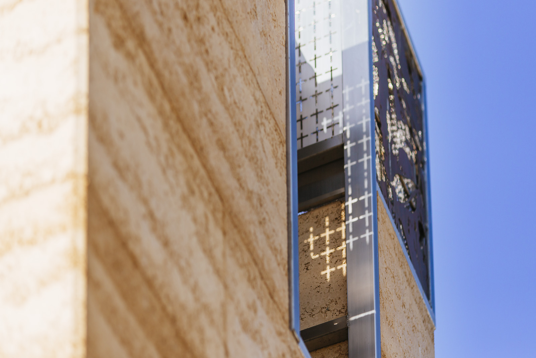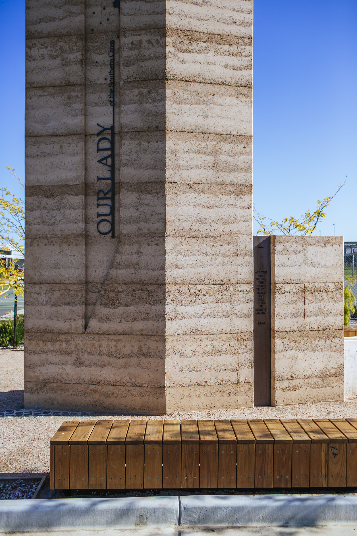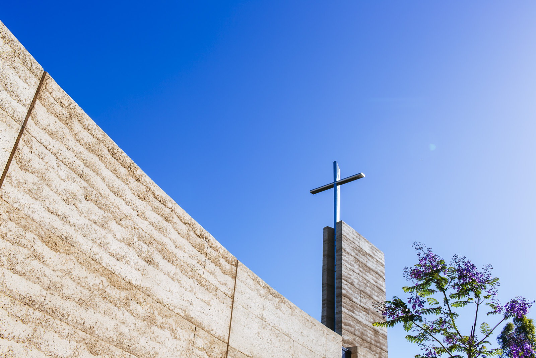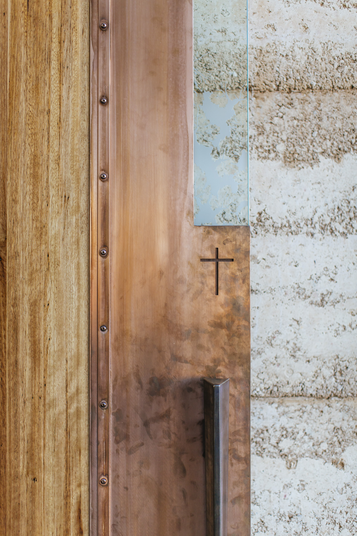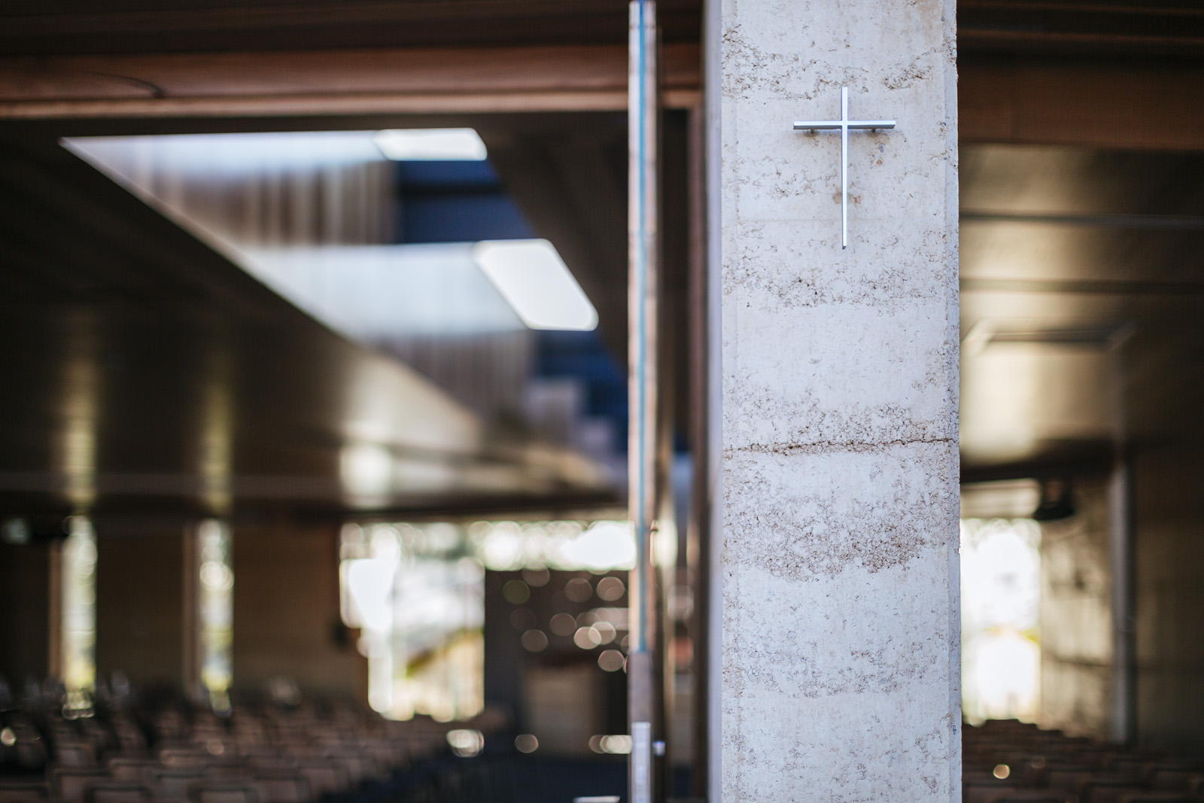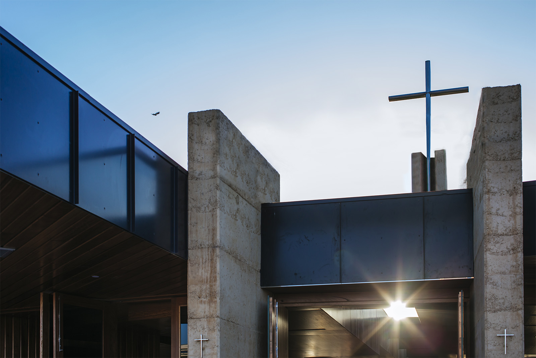OUR LADY OF THE SOUTHERN CROSS CHAPEL
_
ST FRANCIS XAVIER COLLEGE
YEAR COMPLETED: 2014
LOCATION: BERWICK, VICTORIA, AUSTRALIA
PHOTOGRAPHY: LAKSHAL PERERA
PUBLISHED:
ARCHITECTURE AUSTRALIA - ISSUE JULY /AUG 2015
ARCHITECTURE AU - NOVEMBER 2015
"The proposal was conceived as a pair of walled interventions in the landscape.
These interventions created protection from Clyde Road and intern provided an engrained face or beacon for the school into the community"
Th St Francis Xavier College & St Catherine`s Primary School is situated south-east of Melbourne. The campus is located on the verge of suburban sprawl with direct connections to nearby wetlands.
Clyde Road is a major road through Berwick which the campus borders along its north-western boundary. The existing building fabric on the campus consists of a lightweight colourbond and cement sheet cladded vernacular, almost temporary in nature.
The chosen site for the Chapel was at the end of the main driveway that previously created a distinct edge/separation between the two schools.
Our aim was for the chapel to re-define a relationship and connection between the two schools.
The initial proposal was conceived as a pair of walled interventions in the landscape. These interventions created protection from Clyde Road and intern provided an engrained face or beacon for the school into the community.
The work of American artist – Richard Serra played an integral role in devising and exploring the relationship of space around, within and above the proximity of multiple ‘walled’ interventions. The continuation of a radial arc from one rammed earth wall intersects with another. The resulting space of this intersection creates two reflective spaces and a small stage for the altar and other liturgical elements. The end of one of the rammed earth wall fragments into a floor finish, concluding to form the base for the altar.
A large 10mt high rammed earth cross-tower emerges from the opening in-between the two curved walls and is visually linked via an axial connection. This is defined in the form of floor inlays and a large skylight that extends the entire length of the Chapel creating a tremendous source of northern natural light throughout and continuous visual link with the cross tower above.
Elements of textured and coloured glass, at either side of the tower are used to create a dynamic visual backdrop that obscure views of Clyde Road without ignoring it.
A series of smaller structural walls link the Chapel to the surrounding context such as nearby ovals & wetlands, basketball courts and back up a main promenade towards the entry of the school.
These smaller wall elements also create a defining programmatic configuration of 3 main internal spaces:
1. Entry & Isle
2. Seating & overflow area
3. Administration, Performance & Reflection.
A singular programmatic ‘pod’ contains storage, w/c and offices. A large, curved sliding door defines a flexible performance space for musical and theatrical performances when required. The pod can be read externally in the façade through a rich, patina of copper cladding emerging from under the metal clad ‘big canopy’ / roof that ties the internal spaces together as a singular form.
A singular ‘slotted’ window along this southern elevation reveals a strategic, horizontal framing of the surrounding wetlands for the occupants using the office/administration area on a daily basis.
The extent of the internal profiled ceiling is clad in a rich feature grade, Australian native, blackbutt timber veneer. The organic textures embedded within the timber relate with the similar qualities found in the rammed earth. This is then contrasted with a sharp, horizontal and cantilevered roof form externally. The formal nature of the roof also provides a contextual relationship to that of the immediate suburban building fabric.
Elements of external landscape are drawn into the building through floor finishes and ceiling finishes, seamlessly continuing out through a series of glass doors onto a forecourt promenade. A large rammed earth bell tower concludes the entry forecourt and stretches the Chapel site towards the main school entry.
A series of bi-folding, operable doors create opportunity for overflow seating onto the adjacent basketball courts, during large gatherings. The addition of strategic landscape seating to this peripheral area creates a flexible yet thoughtfully narrated area for the buildings occupiers

