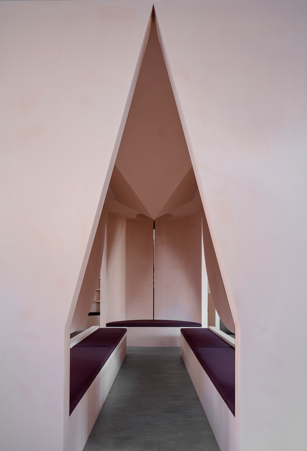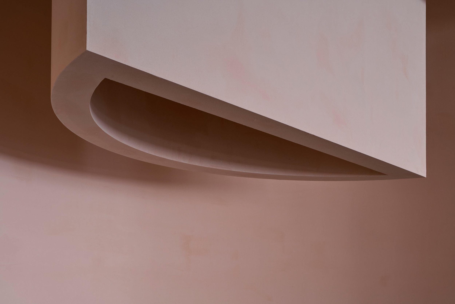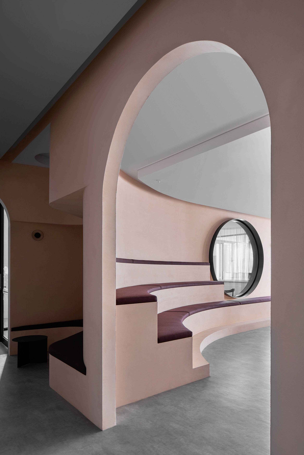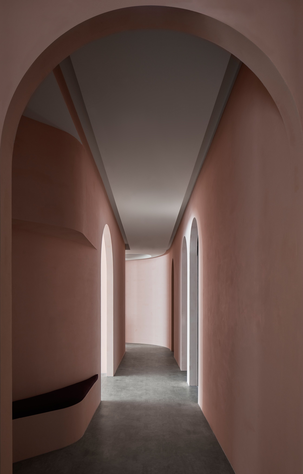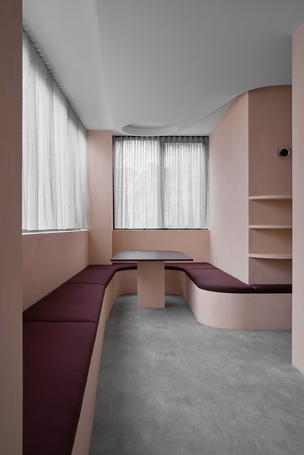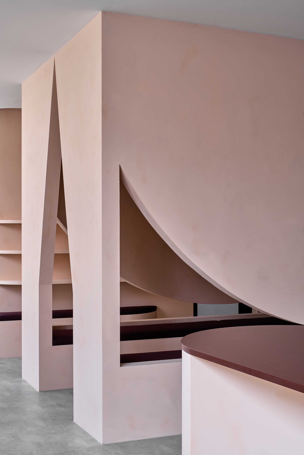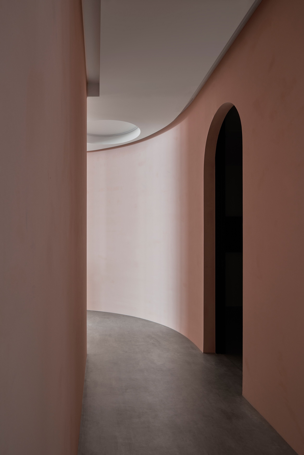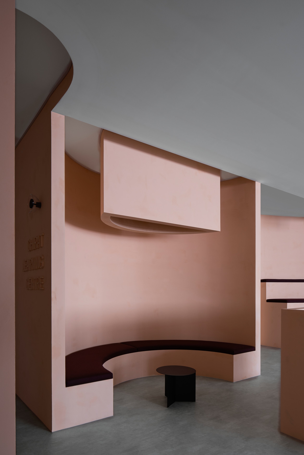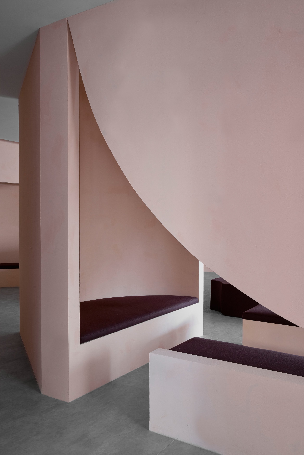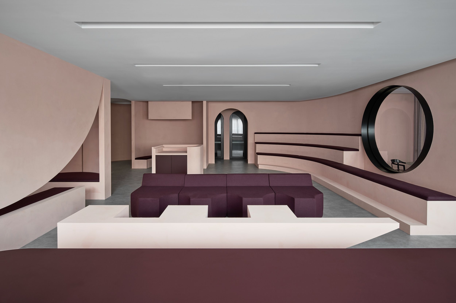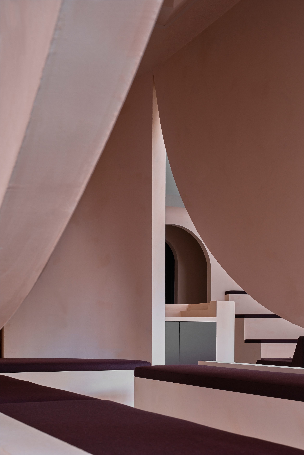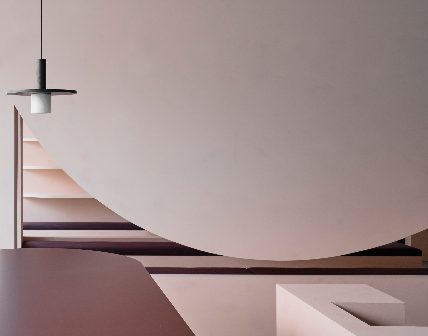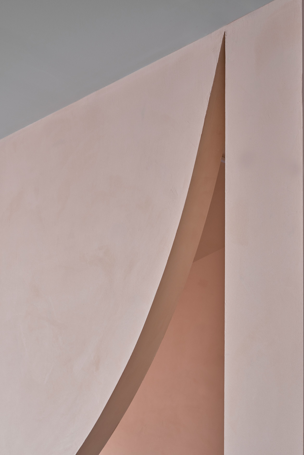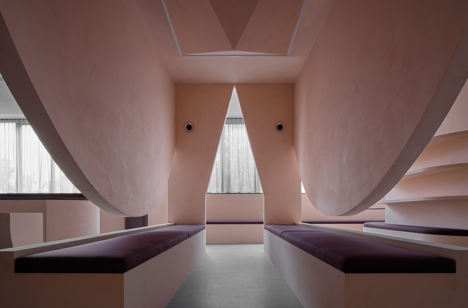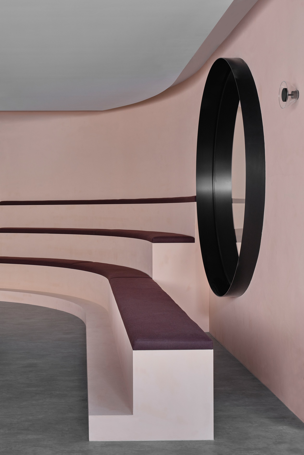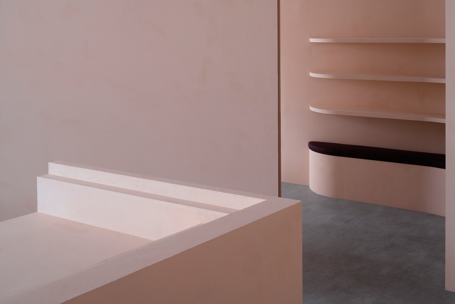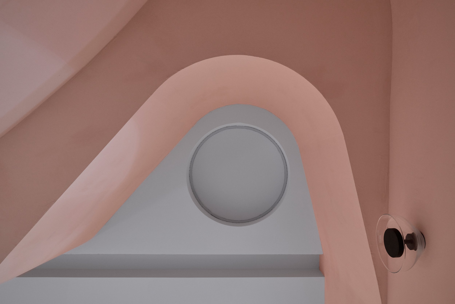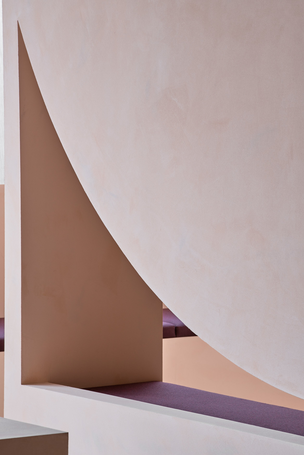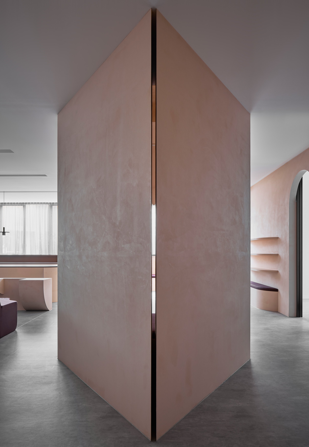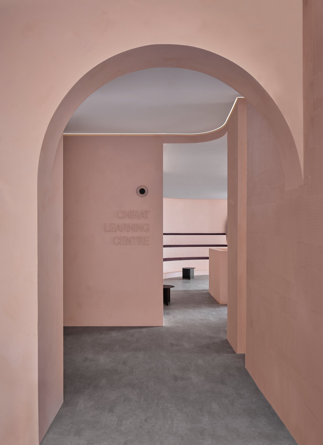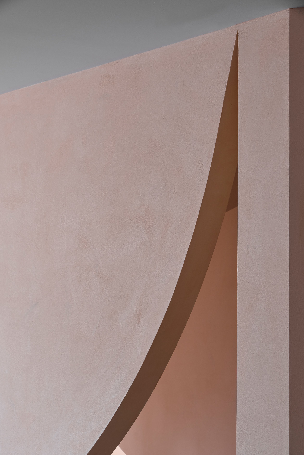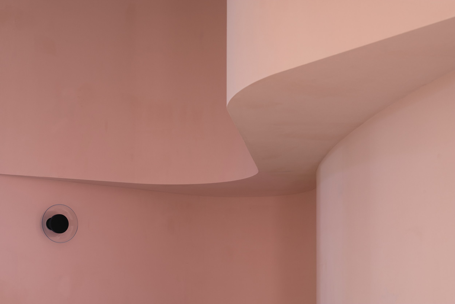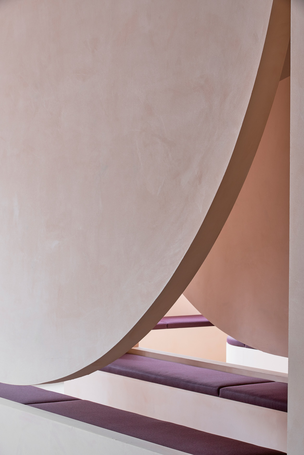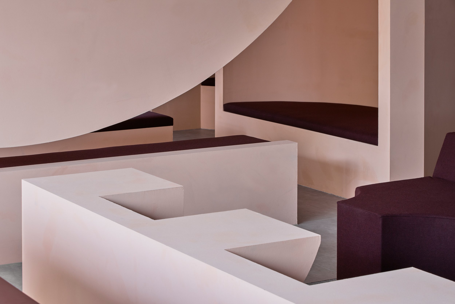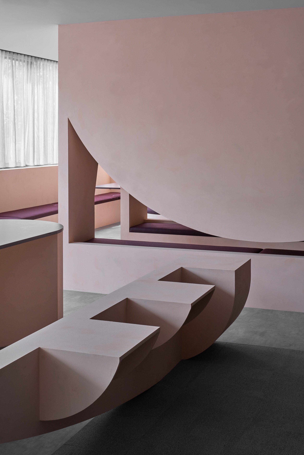Following the global pandemic of 2020-2022, Australians saw a substantial rise in mental health issues across the country. particularly those in Melbourne, Victoria who experienced some of the strictest lockdowns globally. The Kids Helpline in Victoria revealed in the 6 months prior to June 2021 they had an alarming 184% rise in calls. The negative effects of disruptions to daily living we’re having a profound repercussions for young people. [Mental Heath issues, family conflict, abuse and neglect, poverty and family and domestic violence].
Given this situation - It was imperative for Marcellin College to invest in upgrading their mental health programs and facilities.
Long term client of our practice, Marco Di Cesare had taken on a new endeavour as Principal of Marcellin College in Bulleen.
Marco came to us with a brief for a refurbishment to a lower-ground space within an existing building which under previous management - was flagged for demolition.
The space was to be transformed into Student Welfare spaces, specialist learning spaces, associated staff areas and counselling rooms.
Marco saw great potential in the existing space which had previously been used as a series of fairly nondescript classrooms and staff offices. Given the poor amenity and general dark ‘undercroft’ feeling of the existing space - it was a space that not many staff or students particularly liked to use and saw any real value in - let alone, the potential of the space becoming a place for student welfare.
A more detailed brief consisted of various types of spaces for students to relax, study, contemplate and get together with relevant specialist staff members, counselling spaces, careers offices, meeting rooms and a shared kitchenette space.
Staff offices and meeting rooms form the periphery of the plan with student spaces located centrally as the heart of the project.
Student spaces were to take precedence over individual staff offices, thus removing barriers of formal office spaces. Preference was given to roaming and hot-desk types of areas in order to create an environment for students and staff to work more closely and comfortably, particularly from a student perspective - opening up and talking about mental health issues.
We wanted to create an environment which embodied a sense of a ‘Home away from home’ - where students could feel more comfortable through direct visual associations with their own homes. For example - the kitchen island bench was created to provide a visual association or relatable architectural device in relation to how students may relate to their families at home -where day-to-day discussions happen. Similarly - a place where at school, a student may feel more comfortable to chat to a staff member.
From early conception - we chose to embrace the almost ‘subterranean’ feeling of the existing space both from the perspective of light and also spatial qualities.
Light:
We knew the subdued light qualities could be re-framed and create a calming atmosphere throughout the spaces. As such - the public open spaces were to maximise the best of natural light sources and the more residual individual and intimate spaces, were to utilise a soft subtle light to create a relaxed atmosphere.
Space & Section:
Being a fairly planar existing space - we wanted to enhance the relationships of light with physical spatial qualities. As such spaces are ‘carved out’ and further enhanced in section through a continuous ceiling bulkhead which provides moments of compression and relief throughout. Momentary circular recesses in the ceiling create and enhance spaces of importance.
Colour:
A singular colour in the form of a light textural render was used to create a sense of material cohesion throughout. Softening of the space is created through curved forms, both in joinery and ceilings and various upholstered areas create moments of physical softness.
Given Marcellin College is an all boys school and as such, there was a keen interest from early on in pushing the boundaries of gender based colour stereotypes.
During construction - one staff member upon visiting the project commented - “Its a great space but interesting use of colour in a boys school”.
We found this a perfect opportunity to question why couldn’t a boys school have a space dusty pink, red space - why is that considered a quote unquote “girls” colour?
History & Translation of Narrative:
Marcellin College is a Marist Catholic school established in the 1950’s, which was named after Saint Marcellin Champagnat.
St Marcellin Champagnat founded - ‘The Hermitage', a series of buildings on a property near Lyons, France, built in 1824, which is now a pilgrimage site for many Marist Catholics.
Given this important history and liturgical link to the college - a series of references directly linked to Marcellin Champagnat and the Hermitage were used to create a narrative throughout the space, and more specifically translated to create a collection of artefacts in the form of 10 architectural interventions within:
These 10 artefacts include:
1. Entry
Referenced from the cavernous and ribbed textural rock foundations of the Hermitage.
This was translated in the form of a hand-trowel textural render and formal archway.
2. Student Booth Seat
Referenced from the primary entry door to the Hermitage.
Translated planometrically and extruded to create a semi-circular booth seat and ceiling hood above.
3. Copy Pedestal
Referenced from Marcellin Champagnat’ personal Sacristy Cabinet.
Translated into a pedestal for communal printing.
4. The Theatre
Referenced from the site surrounds around the Hermitage - The surrounding terrain acts as a natural rock and stone amphitheatre.
Translated into a student and staff communal amphitheatre for discussion and group activities.
5. Rest Bite Nook
Referenced again from the site surrounds around the Hermitage - the surrounding terrain acts as a natural rock and stone amphitheatre with carved out and cave-like spaces.
Translated into an intimate and contemplative space for students who need personal quiet space.
6. Contemplative Room
Similar to reference as above.
Translated into a more formal private room for students who need personal quiet space to
re-group and require one-on-one staff support.
7. The Chapel
Referenced from the original small Chapel and first building on the Hermitage site.
Translated as a student contemplative and reflective space.
This is specifically not a religious space but a space for all faiths and belief systems.
8. Lounge
Referenced from Marcellin Champagnat’s own fireplace which was a primary space for discussion and ideas.
Translated planometrically and extruded into a custom modular student lounge sofa.
9. Island Bench
Referenced from Marcellin Champagnat’s wall recess which he used to store and display sacred artefacts.
Translated planometrically and extruded into a student kitchenette Island bench - a place for study, eating and discussion.
10. Laptop Bench
Referenced from one of Marcellin Champagnat’s personal sacred relics displayed in his personal study.
Translated as a student laptop bench and spatial divider associated with the student lounge and kitchenette area. A geometric relic within the space.
A common design response in teaching and learning environments tends to consist of white plasterboard wall offices, funky carpet and catalogue selected multi-coloured furniture.
From experience, pushing the boundaries of traditional norms can take time for staff particularly, at first, to come to terms with change and progressive architectural spaces.
We often find the most successful projects are the ones we hear about months down the track when the dust has settled and things are the ‘new normal’.
The ‘success’ of the project and if it has contributed to the cultural development of the school fabric and in this case - extending and supporting mental health in young people.
We are under no illusions architecture will solve student mental health but we hope it facilitates a positive experience - a calm and relaxing place to open up a dialogue between students and staff.
It has been rewarding to already hear from senior college staff, that students are embracing their new space so positively.
A space which previously faced with wrecking ball has now become an important hub within the college landscape.
The next stage is a larger project to transform the college library which sits directly above in the same building, This will ultimately define the Placidus building
as the central heart of the campus.


