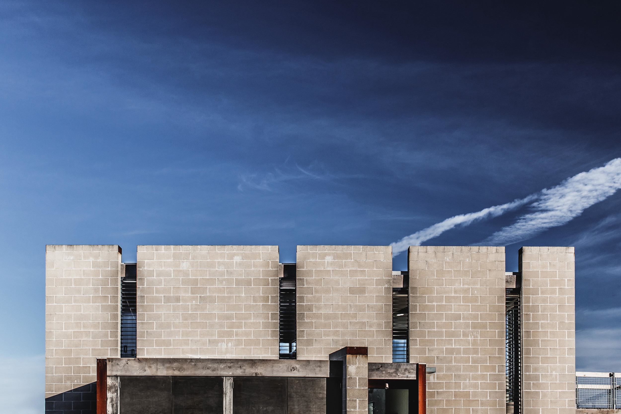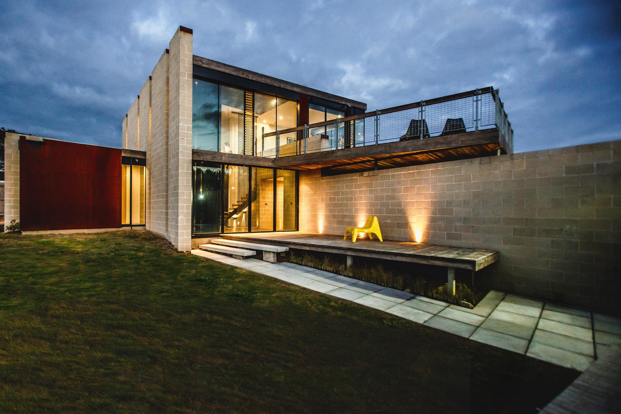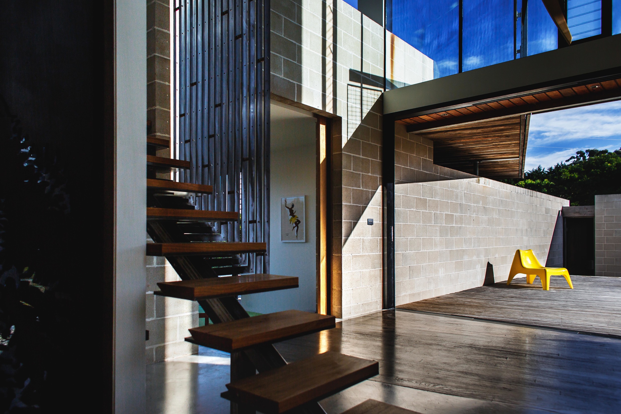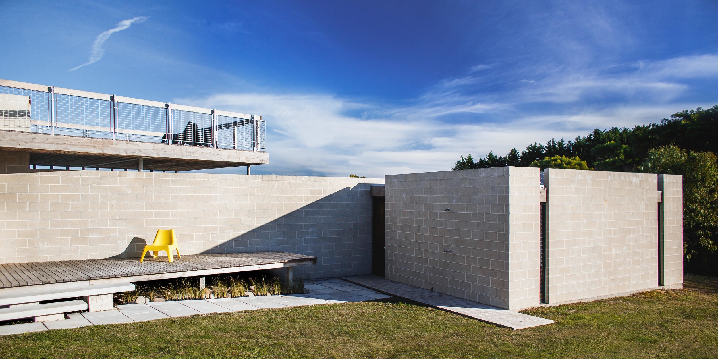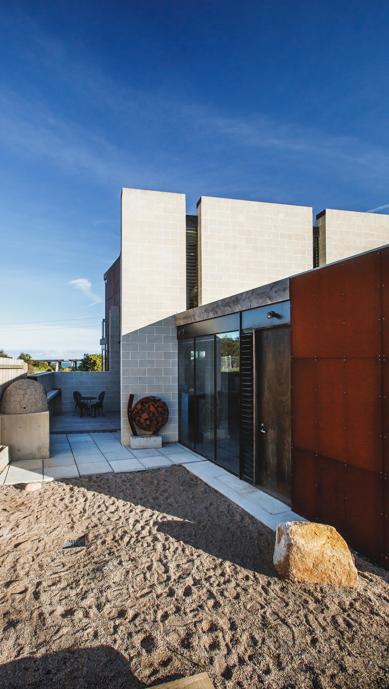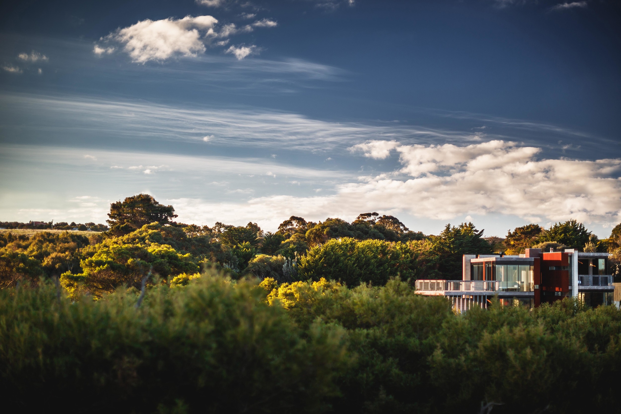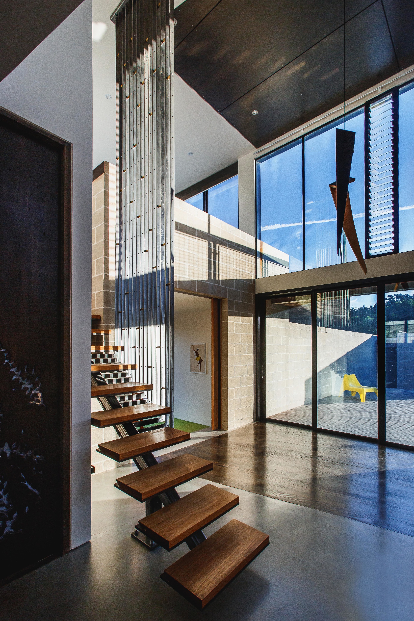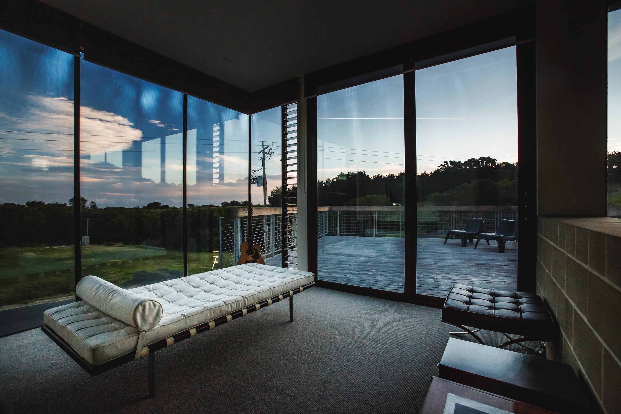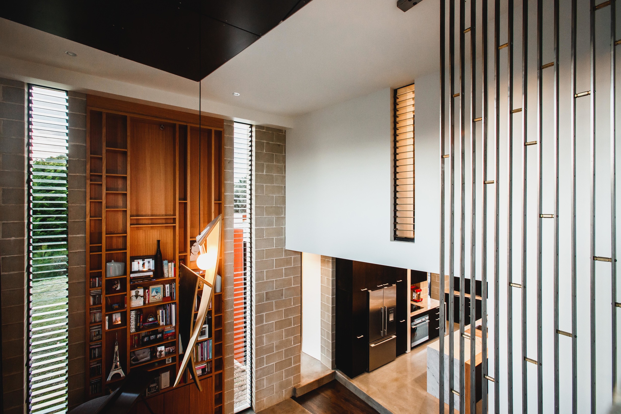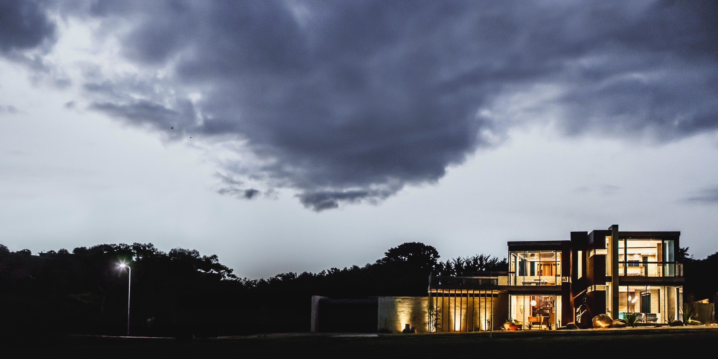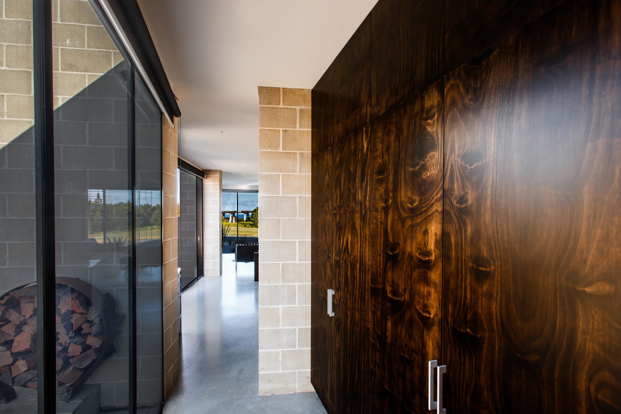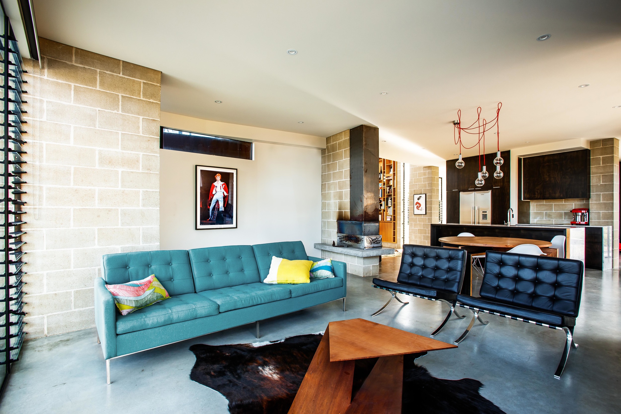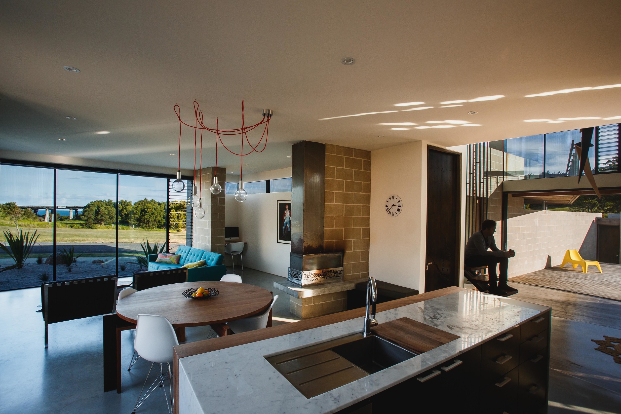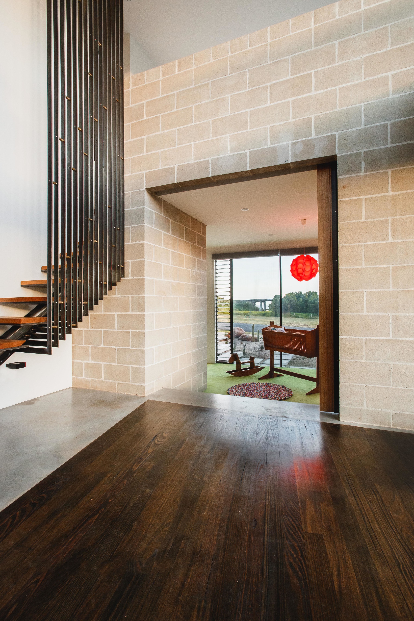BRIDGE HOUSE
_
PRIVATE SINGLE RESIDENCE
YEAR COMPLETED: 2012
LOCATION: KILCUNDA, VICTORIA, AUSTRALIA
PHOTOGRAPHY: LAKSHAL PERERA
PUBLISHED:
"The floor plan is derived from two rectangles which overlap each-other slightly as the main volume cranks east to directly acknowledge the view through the bridge while two large masonry walls dissect the volumes of the house and extend out into the landscape to ground the building within it's context and define the outdoor spaces"
Located on a rugged stretch of coastline in southern Victoria, this house was designed around a boutique view from the site that looks out to the ocean through an old timber railway bridge. Anchoring down into it's harsh environment like a shipwreck quietly passing the days the Bridge House's materiality of rusted steel, weathered copper, natural grey masonry and silvered timber present it more like a permanent fixture in the landscape rather than a recent addition. Large walls of glass capture the ocean views to the south while tall slender reveals to the north throw shards of natural light into the living spaces.
At first appearing larger than it's actuality due to the masonry 'wind-break' walls allowing the front elevation to sprawl almost the entire width of the double-block frontage, the Bridge House is modest in size comprising of two bedrooms, a compact bathroom & toilet, a laundry cupboard and an open plan kitchen with surrounding living spaces. The internal spaces overlap and bleed into each other utilising the nooks, alcoves and corners created by fin walls and level changes to define areas and programme.
The floor plan is derived from two rectangles which overlap each-other slightly as the main volume cranks east to directly acknowledge the view through the bridge while two large masonry walls dissect the volumes of the house and extend out into the landscape to ground the building within it's context and define the outdoor spaces. The deviation in the main volume allows for the entry deck to penetrate deep into the centre of the house providing a protected entrance as the two steel walls peel away from each other to reveal the feature front door. The copper stairwell wedges itself into the vacant space above the entry deck, splitting the two main volumes externally while providing access between the detached forms internally.
Large banks of louvre windows are placed inline with each other on opposing facades of the building allowing the cool ocean breezes to pass through the house in every direction, passively cooling the spaces during summer. This passive design is complimented by the other sustainable design elements including solar power and rainwater collection.

